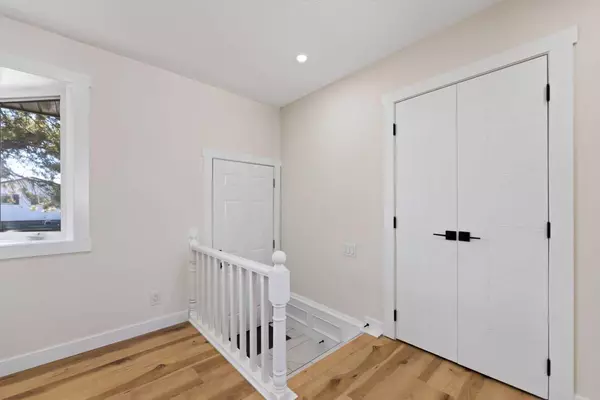For more information regarding the value of a property, please contact us for a free consultation.
Key Details
Sold Price $599,000
Property Type Single Family Home
Sub Type Detached
Listing Status Sold
Purchase Type For Sale
Square Footage 948 sqft
Price per Sqft $631
Subdivision Penbrooke Meadows
MLS® Listing ID A2169314
Sold Date 11/05/24
Style Bungalow
Bedrooms 5
Full Baths 2
Originating Board Calgary
Year Built 1973
Annual Tax Amount $2,623
Tax Year 2024
Lot Size 5,048 Sqft
Acres 0.12
Property Description
( Back on Market due to Financing) Renovated open concept | 5 Bedrooms | 2 bathrooms | 2 New kitchens |2 laundry's | Separate Entrance| Double over sized detached Garage| Newer Furnace| Newer Hot water Tank| Newer Roof| quartz counters| New vinyl plank flooring throughout| Newer triple pane Windows | Fireplace | private back yard| work shop and storage shed | - This fully renovated 5-bedroom, 2-bathroom home, located in the heart of Penbrooke, combines modern luxury with functional design. Featuring 2 New kitchens with quartz countertops and two separate laundry areas, this home offers convenience and flexibility, perfect for large families or those looking for rental potential. Recent updates include a newer furnace, newer hot water tank, and newer roof, ensuring peace of mind for years to come. Throughout the home, you'll find stylish, low-maintenance vinyl plank flooring and energy-efficient triple-pane windows that also reduce noise. A cozy fireplace adds warmth and charm, while the double detached garage offers ample parking and storage space. The private backyard is a tranquil retreat, ideal for relaxing or entertaining. Situated in the vibrant Penbrooke community, this move-in ready home provides plenty of space, comfort, and versatility for its new owners. Conveniently located near schools, parks, and amenities, this home offers easy access to shopping, dining, and recreational facilities. Major highways like Stoney Trail and Deerfoot Trail are just minutes away, providing quick commutes to downtown and surrounding areas. This home offers the perfect balance of space, comfort, and convenience. Book a showing!
Location
Province AB
County Calgary
Area Cal Zone E
Zoning R-CG
Direction S
Rooms
Basement Separate/Exterior Entry, Finished, Full, Suite
Interior
Interior Features Central Vacuum, Kitchen Island, Quartz Counters, See Remarks, Separate Entrance
Heating Forced Air, Natural Gas
Cooling None
Flooring Tile, Vinyl
Fireplaces Number 1
Fireplaces Type Wood Burning
Appliance Dishwasher, Dryer, Electric Range, Microwave Hood Fan, Refrigerator, Washer
Laundry In Basement, In Hall, Multiple Locations, See Remarks
Exterior
Garage Double Garage Detached
Garage Spaces 2.0
Garage Description Double Garage Detached
Fence Fenced
Community Features None
Roof Type Asphalt Shingle
Porch Patio
Lot Frontage 64.01
Parking Type Double Garage Detached
Total Parking Spaces 2
Building
Lot Description Back Lane
Foundation Poured Concrete
Architectural Style Bungalow
Level or Stories One
Structure Type Wood Frame
Others
Restrictions None Known
Tax ID 95129676
Ownership Private
Read Less Info
Want to know what your home might be worth? Contact us for a FREE valuation!

Our team is ready to help you sell your home for the highest possible price ASAP
GET MORE INFORMATION




