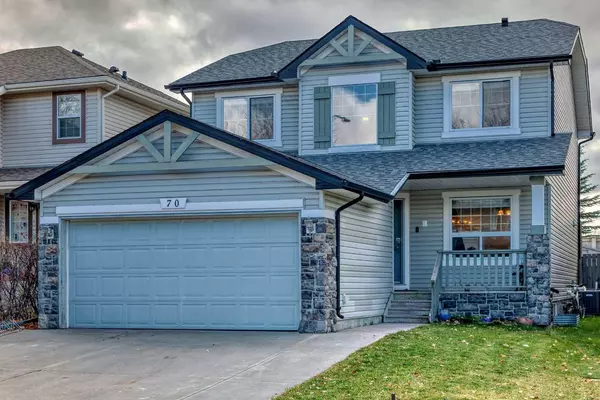For more information regarding the value of a property, please contact us for a free consultation.
Key Details
Sold Price $630,000
Property Type Single Family Home
Sub Type Detached
Listing Status Sold
Purchase Type For Sale
Square Footage 2,119 sqft
Price per Sqft $297
Subdivision Chaparral
MLS® Listing ID A2176505
Sold Date 11/04/24
Style 2 Storey
Bedrooms 4
Full Baths 2
Half Baths 1
HOA Fees $30/ann
HOA Y/N 1
Originating Board Calgary
Year Built 2003
Annual Tax Amount $4,008
Tax Year 2024
Lot Size 4,445 Sqft
Acres 0.1
Property Description
Welcome to 70 Chapala Grove SE, a home that brings style, space, and comfort together in Lake Chaparral! With over 2,100 sq ft, this inviting home has room for everyone and every need. The main floor features a dedicated office, ideal for remote work, and an open-concept kitchen and dining area flowing seamlessly into a warm, cozy living room with a fireplace. Stay cool all summer long with air conditioning throughout and enjoy indoor-outdoor entertaining with direct access to a massive deck, perfect for backyard gatherings and relaxation. Upstairs, you’ll find three well-sized bedrooms and the primary suite designed for relaxation. This includes a spacious walk-in closet and an ensuite with both a soothing soaker tub and a separate shower. One of the additional bedrooms can easily double as a second office or playroom, adding versatility to your lifestyle. The unfinished basement is your blank canvas, ideal for creating a gym, theater, or guest suite tailored to your needs. Life at Chaparral Lake means year-round recreation right at your doorstep — think summer swims, winter skating, and serene lakeside strolls. With easy access to parks, top schools, and convenient shopping, 70 Chapala Grove SE offers more than a home; it’s a lifestyle tailored to relaxation and community connection. Don't miss out—schedule your showing today!
Location
Province AB
County Calgary
Area Cal Zone S
Zoning R-G
Direction N
Rooms
Other Rooms 1
Basement Full, Unfinished
Interior
Interior Features Breakfast Bar, Central Vacuum, Closet Organizers, High Ceilings, Kitchen Island, No Smoking Home, Open Floorplan, Soaking Tub
Heating Forced Air
Cooling Central Air
Flooring Carpet, Linoleum, Tile
Fireplaces Number 1
Fireplaces Type Gas
Appliance Central Air Conditioner, Dishwasher, Dryer, Electric Range, Garage Control(s), Microwave Hood Fan, Washer, Water Softener
Laundry Laundry Room, Main Level
Exterior
Garage Double Garage Attached
Garage Spaces 2.0
Garage Description Double Garage Attached
Fence Fenced
Community Features Clubhouse, Fishing, Lake, Park, Playground, Schools Nearby, Shopping Nearby, Tennis Court(s), Walking/Bike Paths
Amenities Available Beach Access, Clubhouse
Roof Type Asphalt Shingle
Porch Deck, Front Porch
Lot Frontage 11.97
Parking Type Double Garage Attached
Total Parking Spaces 4
Building
Lot Description Back Yard, Front Yard, Landscaped
Foundation Poured Concrete
Architectural Style 2 Storey
Level or Stories Two
Structure Type Brick,Concrete,Vinyl Siding,Wood Frame
Others
Restrictions None Known
Tax ID 95234168
Ownership Private
Read Less Info
Want to know what your home might be worth? Contact us for a FREE valuation!

Our team is ready to help you sell your home for the highest possible price ASAP
GET MORE INFORMATION




