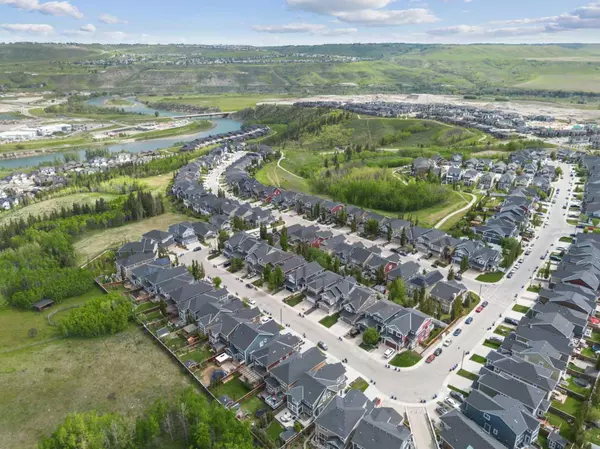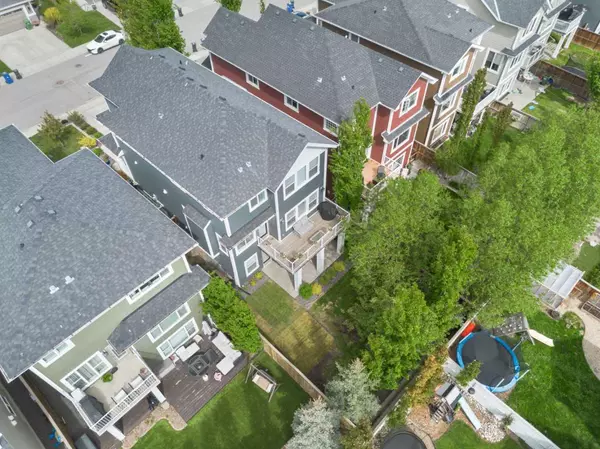For more information regarding the value of a property, please contact us for a free consultation.
Key Details
Sold Price $820,000
Property Type Single Family Home
Sub Type Detached
Listing Status Sold
Purchase Type For Sale
Square Footage 2,311 sqft
Price per Sqft $354
Subdivision River Song
MLS® Listing ID A2163960
Sold Date 10/31/24
Style 2 Storey
Bedrooms 4
Full Baths 3
Half Baths 1
Originating Board Calgary
Year Built 2012
Annual Tax Amount $3,953
Tax Year 2024
Lot Size 4,356 Sqft
Acres 0.1
Property Description
Welcome to your dream home in Riversong, where luxury meets tranquility. This stunning residence offers the perfect combination of modern convenience and timeless elegance, all set on a serene, PRIVATE lot with MATURE TREES. Completely RENOVATED from top to bottom in 2021, this home features HARDIE BOARD SIDING and over 3000 sq ft of meticulously designed living space. Step inside to find a spacious main floor that seamlessly flows through an OPEN-CONCEPT layout, adorned with WHITE OAK ENGINEERED HARDWOOD FLOORS and beautiful CERAMIC TILE flooring for your entry ways. The living room invites you to unwind with a cozy GAS FIREPLACE, built with FLOOR-TO-CEILING STONE surrounding, creating the ideal setting for both gatherings and quiet nights in. The gourmet kitchen is a chef’s delight, boasting GRANITE COUNTERTOPS, stainless steel appliances, and MODERN LIGHTING over the island that features a BREAKFAST BAR. Soft-closing doors and drawers throughout the kitchen, along with ample cupboard space, ensure that all your storage needs are met with style. Ascend the SPIRAL STAIRCASE to discover three well-appointed bedrooms on the second level, including the luxurious master suite. The sunken BONUS ROOM, with its VAULTED CEILINGS, offers a versatile space perfect for relaxation or entertainment. The MASTER BEDROOM is a serene retreat, complete with a ceiling fan, a SPA-LIKE 5-piece ENSUITE with a SOAKER TUB, STAND UP SHOWER and a WALK-IN CLOSET. The FULLY FINISHED WALKOUT basement is an entertainer's dream, featuring a WET BAR, an additional bedroom with a bathroom, and 9-FOOT CEILINGS, making it the perfect space for hosting guests or enjoying family movie nights. Outside, the EAST-FACING backyard offers a peaceful retreat, surrounded by MATURE TREES that provide privacy and natural beauty. The expansive DECK, is equipped with a BBQ gas line, and is ideal for dining and taking in the tranquil surroundings. This home also boasts new systems throughout, including two new furnaces (2021), AIR CONDITIONERS (2021), hot water tank (2021), and windows throughout (2021). Additional amenities include central air conditioning, central vacuum, and a mudroom with built-ins. With its blend of luxury, functionality, and impeccable craftsmanship, this Riversong residence is the epitome of modern living. Don’t miss your chance to make this extraordinary home yours—schedule your showing today!
Location
Province AB
County Rocky View County
Zoning R-LD
Direction W
Rooms
Other Rooms 1
Basement Full, Walk-Out To Grade
Interior
Interior Features Breakfast Bar, Ceiling Fan(s), Double Vanity, Granite Counters, High Ceilings, No Smoking Home, Open Floorplan, Walk-In Closet(s), Wet Bar
Heating Fireplace(s), Forced Air, Natural Gas
Cooling Central Air
Flooring Carpet, Ceramic Tile, Hardwood
Fireplaces Number 1
Fireplaces Type Gas, Mantle, Stone
Appliance Central Air Conditioner, Dishwasher, Electric Range, Garage Control(s), Microwave Hood Fan, Refrigerator, Washer/Dryer, Window Coverings
Laundry Laundry Room, Upper Level
Exterior
Garage Double Garage Attached
Garage Spaces 2.0
Garage Description Double Garage Attached
Fence Fenced
Community Features Playground, Schools Nearby, Shopping Nearby, Sidewalks, Street Lights, Walking/Bike Paths
Roof Type Asphalt
Porch Balcony(s), Deck, Front Porch
Lot Frontage 35.8
Parking Type Double Garage Attached
Exposure E
Total Parking Spaces 2
Building
Lot Description Back Yard, Front Yard, Lawn, Landscaped, Many Trees, Private
Foundation Poured Concrete
Architectural Style 2 Storey
Level or Stories Two
Structure Type Cement Fiber Board,Concrete,Wood Frame
Others
Restrictions None Known
Tax ID 93949547
Ownership Private
Read Less Info
Want to know what your home might be worth? Contact us for a FREE valuation!

Our team is ready to help you sell your home for the highest possible price ASAP
GET MORE INFORMATION




