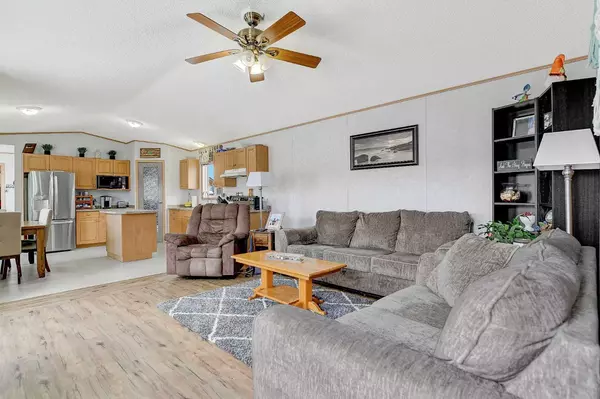For more information regarding the value of a property, please contact us for a free consultation.
Key Details
Sold Price $201,500
Property Type Single Family Home
Sub Type Detached
Listing Status Sold
Purchase Type For Sale
Square Footage 1,216 sqft
Price per Sqft $165
Subdivision Mh - Creekside
MLS® Listing ID A2174604
Sold Date 10/29/24
Style Single Wide Mobile Home
Bedrooms 3
Full Baths 2
Condo Fees $175
Originating Board Grande Prairie
Year Built 2006
Annual Tax Amount $2,127
Tax Year 2024
Lot Size 4,215 Sqft
Acres 0.1
Property Description
This updated, clean, and move-in ready home in Creekside is one of the best-priced in the area, offering both front parking and rear alley access with additional parking spots, as well as the potential to add a garage. Whether you're a first-time buyer, looking to downsize, or searching for a smart investment, this home has everything you need.
Recently upgraded, the home features a new furnace installed in 2023, brand new stainless steel appliances, new washer and dryer, new front deck and back steps, a newer hot water tank, and newer vinyl plank flooring. The sliding patio door is currently being replaced, adding even more value to the home. A security system is already installed, and the new owner can take over the contract if desired; otherwise, the cameras and sensors will be removed.
Inside, the open-concept layout provides a welcoming space for entertaining, with a spacious living room that flows into the kitchen and dining area. The kitchen offers ample cabinet space, a corner pantry, and a moveable island, giving you flexibility and convenience. From here, you have easy access to a good-sized deck through the patio doors, perfect for outdoor dining and relaxation. The master suite is located at the rear of the home and includes a walk-in closet and an ensuite bathroom complete with a luxurious jet tub. Close by is a convenient laundry room with a large storage area. At the front of the home, there are two more good-sized bedrooms, a second 4-piece bathroom, and a spacious front entryway.
Outside, the fully landscaped yard includes newly designed garden areas ideal for growing flowers and vegetables, along with a storage shed for additional convenience. Parking is ample, with space for up to four vehicles, including a paved parking stall at the front and two more parking stalls at the rear with alley access. This rear alley access also reduces neighborhood congestion, providing a sense of privacy and space.
Your monthly condo fee of $175 covers snow removal, garbage and recycling pickup, general maintenance, and lawn care of the common areas, as well as $33 dollars toward your monthly utility water bill. The pride of ownership is evident not just in this property but throughout the Creekside community, which is one of Grande Prairie’s premier manufactured home neighborhoods. Here, owners also own their lots, offering a unique and appealing lifestyle.
Location
Province AB
County Grande Prairie
Zoning MHC
Direction S
Rooms
Other Rooms 1
Basement None
Interior
Interior Features Ceiling Fan(s), Jetted Tub, Kitchen Island, Laminate Counters, Open Floorplan, Pantry, Storage, Walk-In Closet(s)
Heating Central, Forced Air, Natural Gas
Cooling None
Flooring Linoleum, Vinyl
Appliance Dishwasher, Dryer, Microwave, Range, Refrigerator, Washer, Window Coverings
Laundry Laundry Room, Main Level
Exterior
Garage Asphalt, Parking Pad
Garage Description Asphalt, Parking Pad
Fence None
Community Features Park, Playground, Schools Nearby, Shopping Nearby
Utilities Available Electricity Connected, Natural Gas Connected, Garbage Collection, Sewer Connected, Water Paid For, Water Connected
Amenities Available Playground
Roof Type Asphalt Shingle
Porch Deck
Lot Frontage 33.99
Parking Type Asphalt, Parking Pad
Total Parking Spaces 3
Building
Lot Description Back Lane, Back Yard, Cleared, Front Yard, Lawn, Garden, Interior Lot, Landscaped, Level, Rectangular Lot
Foundation Piling(s)
Sewer Public Sewer
Water Public
Architectural Style Single Wide Mobile Home
Level or Stories One
Structure Type Vinyl Siding
Others
HOA Fee Include Common Area Maintenance,Professional Management,Reserve Fund Contributions,Snow Removal,Trash,Water
Restrictions Restrictive Covenant-Building Design/Size
Tax ID 91982282
Ownership Private
Pets Description Yes
Read Less Info
Want to know what your home might be worth? Contact us for a FREE valuation!

Our team is ready to help you sell your home for the highest possible price ASAP
GET MORE INFORMATION




