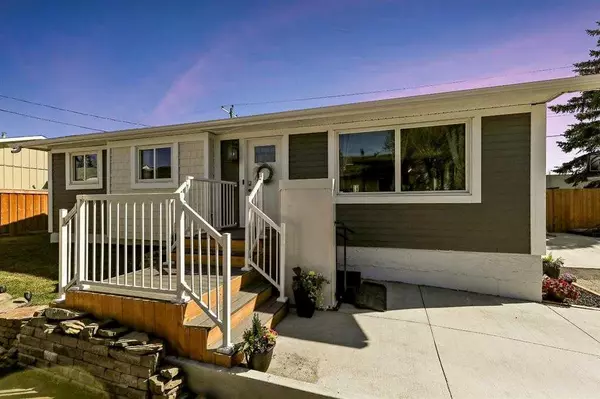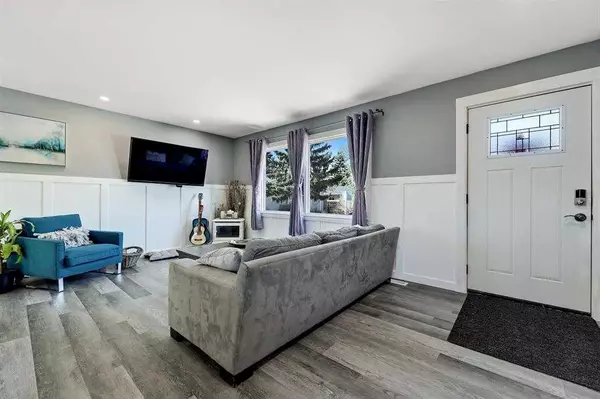For more information regarding the value of a property, please contact us for a free consultation.
Key Details
Sold Price $590,000
Property Type Single Family Home
Sub Type Detached
Listing Status Sold
Purchase Type For Sale
Square Footage 1,049 sqft
Price per Sqft $562
Subdivision Ogden
MLS® Listing ID A2163412
Sold Date 10/25/24
Style Bungalow
Bedrooms 5
Full Baths 4
Originating Board Calgary
Year Built 1973
Annual Tax Amount $3,207
Tax Year 2024
Lot Size 4,499 Sqft
Acres 0.1
Property Description
ATTENTION INVESTORS OR LIVE IN CARETAKERS!! Welcome to your new home, a spacious and versatile 5-bedroom, 4 full bathroom home located in the heart of Calgary. Whether you're seeking a family home or an excellent investment opportunity, this property offers incredible flexibility, comfort, and potential for future growth. Step into a generous layout designed to accommodate large families or those looking for extra space. The main floor offers wheelchair accessibility with a built-in lift frame for front door entry as well as a wheelchair accessible bathroom. With three bedrooms and two full bathrooms on the main floor, there's plenty of room for everyone to enjoy. The bright and open concept living areas create a welcoming atmosphere for hosting friends, relaxing after a long day, or enjoying family time. For the savvy investor, this property is currently tenanted with both legal units on a month-to-month basis, offering immediate rental income. The clever layout offers a separate entrance with 2 bedrooms and 2 full bathrooms downstairs, making it ideal for maximizing rental yield, potentially as a long-term buy and hold. Outside you’ll find a large rectangular lot backing onto a greenspace, James Hardie siding, large composite deck, and oversized parking pad. Its location in a great neighbourhood could lead to solid appreciation over time. Don't miss this opportunity to own a home that offers both lifestyle flexibility and financial potential. Reach out today to schedule your private viewing of 1906 Olympia Drive SE!
Location
Province AB
County Calgary
Area Cal Zone Se
Zoning R-C1
Direction N
Rooms
Other Rooms 1
Basement Separate/Exterior Entry, Finished, Full, Suite
Interior
Interior Features Open Floorplan, Separate Entrance
Heating High Efficiency, Forced Air, Natural Gas
Cooling None
Flooring Vinyl
Appliance Dishwasher, Microwave, Range Hood, Refrigerator, Stove(s), Washer/Dryer, Window Coverings
Laundry In Basement
Exterior
Garage Off Street, Parking Pad
Garage Description Off Street, Parking Pad
Fence Fenced
Community Features Park, Playground, Schools Nearby, Shopping Nearby
Roof Type Asphalt Shingle
Porch Deck
Lot Frontage 40.0
Parking Type Off Street, Parking Pad
Total Parking Spaces 4
Building
Lot Description Backs on to Park/Green Space, Cul-De-Sac, No Neighbours Behind, Level, Private, Rectangular Lot
Foundation Poured Concrete
Architectural Style Bungalow
Level or Stories One
Structure Type Vinyl Siding,Wood Frame
Others
Restrictions None Known
Ownership Private
Read Less Info
Want to know what your home might be worth? Contact us for a FREE valuation!

Our team is ready to help you sell your home for the highest possible price ASAP
GET MORE INFORMATION




