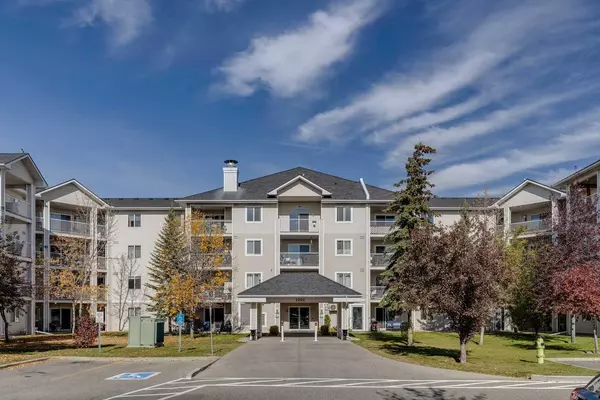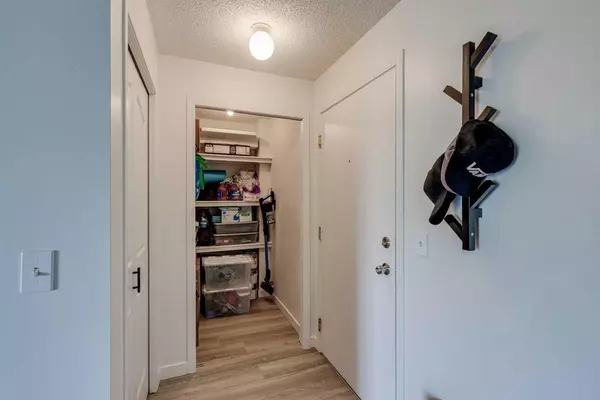For more information regarding the value of a property, please contact us for a free consultation.
Key Details
Sold Price $280,000
Property Type Condo
Sub Type Apartment
Listing Status Sold
Purchase Type For Sale
Square Footage 844 sqft
Price per Sqft $331
Subdivision Red Carpet
MLS® Listing ID A2172328
Sold Date 10/21/24
Style Apartment
Bedrooms 2
Full Baths 2
Condo Fees $483/mo
Originating Board Calgary
Year Built 1996
Annual Tax Amount $1,164
Tax Year 2024
Property Description
Welcome to Elliston Park! This charming 3rd-floor unit features 2 bedrooms, 2 bathrooms, and a west-facing balcony perfect for enjoying stunning sunsets. The Elliston Park complex is ideally located just minutes from East Hills Shopping Centre, with access to Walmart, Costco, Cineplex, and a variety of shops and restaurants, all conveniently close to Stoney Trail. Inside, you'll find a spacious central dining and living area that opens onto the large balcony. On one side, there’s the kitchen and the master bedroom with a walk-through closet and 4-piece ensuite. On the other side, the second bedroom, main bathroom, laundry, and a storage room complete the unit’s practical layout. The bright kitchen includes white cabinetry with lower cabinets featuring pull-out shelves for easy access. Recent updates include all-new flooring throughout, freshly painted walls and ceiling, and an upgraded ensuite bathroom with an accessible sink. Additional shelving has been installed in both pantries and closets for added convenience. The unit also comes with an above-ground parking stall. This fantastic location is just steps from Elliston Park, with beautiful pathways around the lake, a playground, and close proximity to transit and all the amenities of 17th Avenue.
Location
Province AB
County Calgary
Area Cal Zone E
Zoning M-C2
Direction S
Rooms
Other Rooms 1
Interior
Interior Features Closet Organizers, Laminate Counters, No Animal Home, No Smoking Home, Open Floorplan, Pantry, Vinyl Windows
Heating Baseboard, Natural Gas
Cooling None
Flooring Vinyl
Fireplaces Number 1
Fireplaces Type Gas
Appliance Dishwasher, Electric Stove, Range Hood, Refrigerator, Washer/Dryer
Laundry In Unit, Laundry Room
Exterior
Garage Stall
Garage Description Stall
Community Features Park, Playground, Schools Nearby, Shopping Nearby, Sidewalks, Street Lights, Walking/Bike Paths
Amenities Available Elevator(s), Parking, Visitor Parking
Roof Type Asphalt Shingle
Porch Deck
Parking Type Stall
Exposure W
Total Parking Spaces 1
Building
Story 4
Foundation Poured Concrete
Architectural Style Apartment
Level or Stories Single Level Unit
Structure Type Vinyl Siding,Wood Frame
Others
HOA Fee Include Common Area Maintenance,Electricity,Gas,Heat,Insurance,Professional Management,Reserve Fund Contributions,Sewer,Snow Removal,Trash,Water
Restrictions Board Approval
Tax ID 94951835
Ownership Private
Pets Description Yes
Read Less Info
Want to know what your home might be worth? Contact us for a FREE valuation!

Our team is ready to help you sell your home for the highest possible price ASAP
GET MORE INFORMATION




