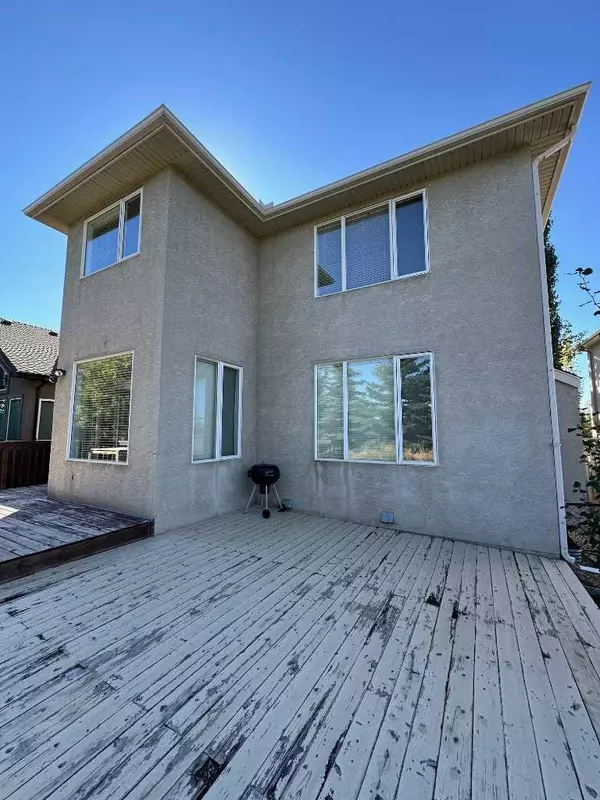For more information regarding the value of a property, please contact us for a free consultation.
Key Details
Sold Price $608,888
Property Type Single Family Home
Sub Type Detached
Listing Status Sold
Purchase Type For Sale
Square Footage 2,353 sqft
Price per Sqft $258
Subdivision Strathcona Park
MLS® Listing ID A2164207
Sold Date 10/21/24
Style 2 Storey
Bedrooms 4
Full Baths 3
Half Baths 1
Originating Board Calgary
Year Built 1999
Annual Tax Amount $5,347
Tax Year 2024
Lot Size 5,328 Sqft
Acres 0.12
Property Description
*COURT ACCEPTED OFFER* SOLD- LAND VALUE -AGENTS please see private remarks-Offers due before Oct 16, 12pm NO ACCESS ALLOWED by City Order for Health/Safety. I have not seen the interior. City of Calgary Caveat will remain on on Title until directions are complied with by the ultimate purchaser. Extensive mould/water damage and uninhabitable. Drive by only. Property sold "AS IS/WHERE IS", NO WARRANTIES, REPRESENTATIONS". Offers to be in by Oct 16 with Court date Oct 17. Call your favorite Realtor today for more information in uploads. Measurements are taken from available City information. Located in the Community of Strathcona, this property is a short walk to green area pathways and minutes to schools and Aspen Woods Landing amenities including grocery store, banks, restaurants and boutiques.
Location
Province AB
County Calgary
Area Cal Zone W
Zoning R-1
Direction S
Rooms
Other Rooms 1
Basement Finished, Full
Interior
Interior Features See Remarks
Heating Forced Air
Cooling None
Flooring See Remarks
Fireplaces Number 1
Fireplaces Type Gas
Appliance See Remarks
Laundry Other
Exterior
Garage Double Garage Attached
Garage Spaces 2.0
Garage Description Double Garage Attached
Fence Partial
Community Features Park, Playground, Schools Nearby, Shopping Nearby
Roof Type Asphalt Shingle
Porch None
Lot Frontage 45.21
Parking Type Double Garage Attached
Total Parking Spaces 2
Building
Lot Description Other
Foundation Poured Concrete
Architectural Style 2 Storey
Level or Stories Two
Structure Type Brick,Stucco,Wood Frame
Others
Restrictions Call Lister
Ownership Judicial Sale
Read Less Info
Want to know what your home might be worth? Contact us for a FREE valuation!

Our team is ready to help you sell your home for the highest possible price ASAP
GET MORE INFORMATION




