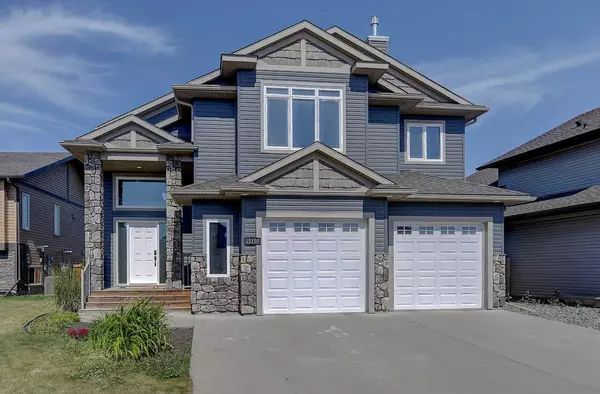For more information regarding the value of a property, please contact us for a free consultation.
Key Details
Sold Price $580,000
Property Type Single Family Home
Sub Type Detached
Listing Status Sold
Purchase Type For Sale
Square Footage 1,727 sqft
Price per Sqft $335
Subdivision Whispering Ridge
MLS® Listing ID A2172991
Sold Date 10/21/24
Style Modified Bi-Level
Bedrooms 3
Full Baths 2
Originating Board Grande Prairie
Year Built 2015
Annual Tax Amount $3,714
Tax Year 2024
Lot Size 6,594 Sqft
Acres 0.15
Property Description
IMMEDIATE POSSESSION available on this exquisite 1727 sq. ft. modified bi-level located in the coveted Whispering Ridge subdivision. Step inside to discover a haven of modern luxury starting with a grand tiled entrance and extra-wide staircase that will certainly impress, along with an array of added features including 13’ coffered ceilings, hardwood flooring (no carpets), quartz countertops throughout and much more! The heart of this home is the spacious kitchen, offering an abundance of rich espresso cabinets, fully tiled backsplash, corner pantry, sleek stainless appliances including gas stove, and island with breakfast bar, perfect for enjoying morning meals. The open concept layout flows seamlessly through to the dining and living area with large windows flooding the interior with lots of natural light and warmed by a beautiful floor-to-ceiling stone fireplace. Two spare bedrooms for the kids or guests and a 4 pc bath complete the main floor. Another wide stairway leads up to an open loft/bonus area that provides endless possibilities for use as a home office, media room, or play area. The expansive master bedroom nearby is a luxurious retreat featuring a cozy two-sided fireplace, walk-in closet and an ensuite with dbl vanity, fully tiled rainfall shower, and soaker tub perfect for relaxing by the fire. Additional features include CENTRAL A/C(July 2023), hot water on demand, central vac, and NEW washer/dryer with steam(March 24). Dbl attached HEATED garage is finished and includes floor drain, and hot/cold taps with rough-in for sink. Fully fenced and landscaped with designated lower fire pit area, handy shed for outdoor storage and UNDERGROUND IRRIGATION WATER SYSTEM(ran by Rachio App.) for both front and back yard. Enjoy outdoor gatherings on the back deck with access from the dining room and a practical gas line for your BBQ. With the convenience of Whispering Ridge's K-8 SCHOOL ONLY STEPS AWAY, LOW COUNTY TAXES, and proximity to city amenities, this truly TURN-KEY home is ready for you to move in and enjoy!
Location
Province AB
County Grande Prairie No. 1, County Of
Zoning RR-2
Direction SE
Rooms
Other Rooms 1
Basement Full, Unfinished
Interior
Interior Features Breakfast Bar, Central Vacuum, Closet Organizers, Double Vanity, High Ceilings, Kitchen Island, No Smoking Home, Open Floorplan, Pantry, Quartz Counters, Recessed Lighting, Tankless Hot Water, Tray Ceiling(s), Walk-In Closet(s)
Heating Forced Air, Natural Gas
Cooling Central Air
Flooring Hardwood, Tile
Fireplaces Number 2
Fireplaces Type Bath, Gas, Living Room, Primary Bedroom
Appliance Dishwasher, Dryer, Gas Stove, Microwave Hood Fan, Refrigerator, Washer
Laundry In Basement
Exterior
Garage Concrete Driveway, Double Garage Attached, Heated Garage
Garage Spaces 2.0
Garage Description Concrete Driveway, Double Garage Attached, Heated Garage
Fence Fenced
Community Features Park, Playground, Schools Nearby, Walking/Bike Paths
Roof Type Asphalt Shingle
Porch Deck
Lot Frontage 55.12
Parking Type Concrete Driveway, Double Garage Attached, Heated Garage
Total Parking Spaces 4
Building
Lot Description Interior Lot, Landscaped, Rectangular Lot
Foundation Poured Concrete
Sewer Public Sewer
Water Public
Architectural Style Modified Bi-Level
Level or Stories Bi-Level
Structure Type Stone,Vinyl Siding
Others
Restrictions Restrictive Covenant-Building Design/Size
Tax ID 94271114
Ownership Private
Read Less Info
Want to know what your home might be worth? Contact us for a FREE valuation!

Our team is ready to help you sell your home for the highest possible price ASAP
GET MORE INFORMATION




