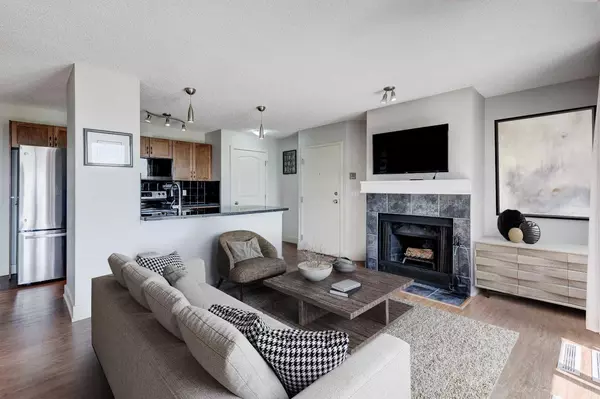For more information regarding the value of a property, please contact us for a free consultation.
Key Details
Sold Price $305,000
Property Type Condo
Sub Type Apartment
Listing Status Sold
Purchase Type For Sale
Square Footage 812 sqft
Price per Sqft $375
Subdivision Patterson
MLS® Listing ID A2146954
Sold Date 10/16/24
Style Low-Rise(1-4)
Bedrooms 2
Full Baths 2
Condo Fees $530/mo
Originating Board Calgary
Year Built 1987
Annual Tax Amount $1,511
Tax Year 2024
Property Description
Experience unobstructed downtown city views in this beautifully upgraded 2-bedroom, 2-bathroom unit at The News at Broadcast Hill! Prepare gourmet meals in your island kitchen which boasts granite counters, stainless steel appliances, & plenty of cupboard space. Curl up in front of the wood burning fireplace in the livingroom & host dinner parties in the separate dining area. These rooms feature a wall of windows, offering stunning cityscape vistas. The primary bedroom includes a walk-in closet & a 3-piece ensuite. Recent upgrades add to the unit's appeal, with luxury vinyl planking throughout (2022), a new washer, dryer, & fridge (2023), 2 Toto toilets & a microwave hood fan (2024). Access to the assigned underground parking stall & storage locker are conveniently just outside from your front door. There is lots of free street parking just down from the spacious patio. Enjoy a range of amenities including an indoor pool, hot tub, fitness centre, & tennis courts. This unit offers both comfort and convenience in a prime location! You’ll love living here!!
Location
Province AB
County Calgary
Area Cal Zone W
Zoning M-C1 d37
Direction E
Rooms
Other Rooms 1
Interior
Interior Features Granite Counters, Kitchen Island
Heating Baseboard
Cooling None
Flooring Vinyl
Fireplaces Number 1
Fireplaces Type Wood Burning
Appliance Dishwasher, Dryer, Electric Stove, Microwave Hood Fan, Refrigerator, Washer, Window Coverings
Laundry In Unit
Exterior
Garage Assigned, Underground
Garage Spaces 1.0
Garage Description Assigned, Underground
Community Features Park, Playground, Schools Nearby, Shopping Nearby, Sidewalks, Street Lights, Walking/Bike Paths
Amenities Available Fitness Center, Indoor Pool, Spa/Hot Tub, Storage, Visitor Parking
Porch Patio
Parking Type Assigned, Underground
Exposure E
Total Parking Spaces 1
Building
Story 4
Architectural Style Low-Rise(1-4)
Level or Stories Single Level Unit
Structure Type Stucco,Wood Frame
Others
HOA Fee Include Gas,Heat,Parking,Professional Management,Reserve Fund Contributions,Sewer,Snow Removal,Trash,Water
Restrictions Pet Restrictions or Board approval Required
Ownership Private
Pets Description Restrictions
Read Less Info
Want to know what your home might be worth? Contact us for a FREE valuation!

Our team is ready to help you sell your home for the highest possible price ASAP
GET MORE INFORMATION




