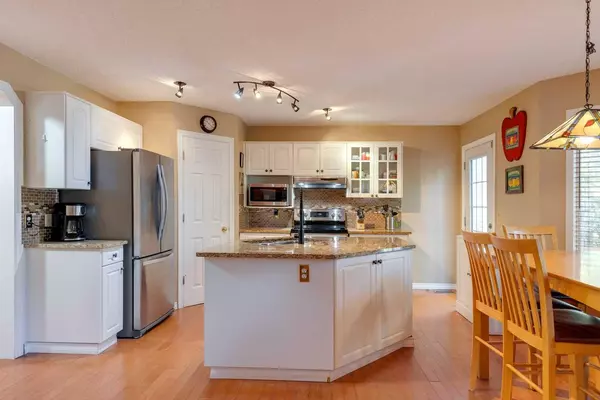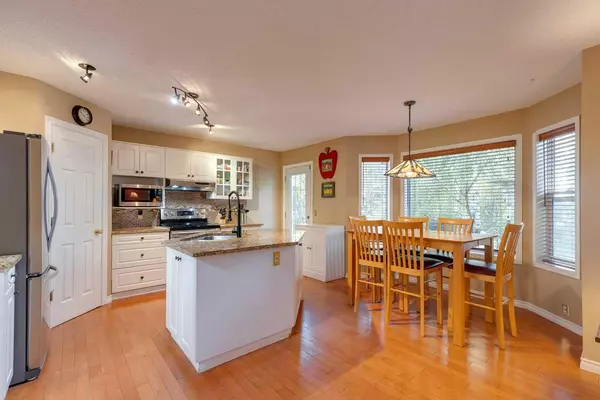For more information regarding the value of a property, please contact us for a free consultation.
Key Details
Sold Price $640,000
Property Type Single Family Home
Sub Type Detached
Listing Status Sold
Purchase Type For Sale
Square Footage 1,584 sqft
Price per Sqft $404
Subdivision Hidden Valley
MLS® Listing ID A2169237
Sold Date 10/11/24
Style 2 Storey
Bedrooms 4
Full Baths 2
Half Baths 1
Originating Board Calgary
Year Built 1995
Annual Tax Amount $3,544
Tax Year 2024
Lot Size 4,251 Sqft
Acres 0.1
Property Description
Welcome to 112 Hidden Park NW, a fabulous single family home in the heart of Hidden Valley. What a great spot on a quiet crescent in a home that has been loved and updated over the years. Starting with a double front drive garage this 2 storey home features a more traditional plan with a flex room up front that could be an office, dining area, or sitting area. This leads to the kitchen, nook and family room that is highlighted by an open space, and an updated kitchen with granite counters. Off the kitchen is our favourite part of this property and you can tell how much the current owners love being outside, and with a west facing backyard, this is a great space for outdoor lovers. 3 decks, a firepit area, and lots of room for gardens and beds make for a stellar outdoor space. Upstairs, 3 really good sized bedrooms are highlighted by updated bathrooms, including a new Primary ensuite that has been completely redone. The basement is developed, with one bedroom making a total of 4 bedrooms in this home. The roof has recently been done, as well as many other maintenance items. The access to Stoney Trail, Shaganappi Trail, and Country Hills Boulevard make the location unbelievable, and the neighbourhood is mature, with paths, trees, and loads of outdoor spaces to explore. For more details, and to see our 360 tour, click the links below.
Location
Province AB
County Calgary
Area Cal Zone N
Zoning R-CG
Direction E
Rooms
Other Rooms 1
Basement Finished, Full
Interior
Interior Features Bookcases, Granite Counters, Kitchen Island, Walk-In Closet(s)
Heating Forced Air
Cooling Central Air
Flooring Carpet, Ceramic Tile, Hardwood
Fireplaces Number 1
Fireplaces Type Family Room, Gas, Mantle, Tile
Appliance Central Air Conditioner, Dishwasher, Dryer, Electric Oven, Range Hood, Refrigerator, Washer
Laundry Main Level
Exterior
Garage Double Garage Attached
Garage Spaces 2.0
Garage Description Double Garage Attached
Fence Fenced
Community Features Park, Playground, Schools Nearby, Shopping Nearby, Sidewalks, Street Lights
Roof Type Asphalt Shingle
Porch Deck
Lot Frontage 38.06
Parking Type Double Garage Attached
Total Parking Spaces 4
Building
Lot Description Back Yard, Lawn, Landscaped, Many Trees
Foundation Poured Concrete
Architectural Style 2 Storey
Level or Stories Two
Structure Type Vinyl Siding
Others
Restrictions None Known
Tax ID 95113308
Ownership Private
Read Less Info
Want to know what your home might be worth? Contact us for a FREE valuation!

Our team is ready to help you sell your home for the highest possible price ASAP
GET MORE INFORMATION




