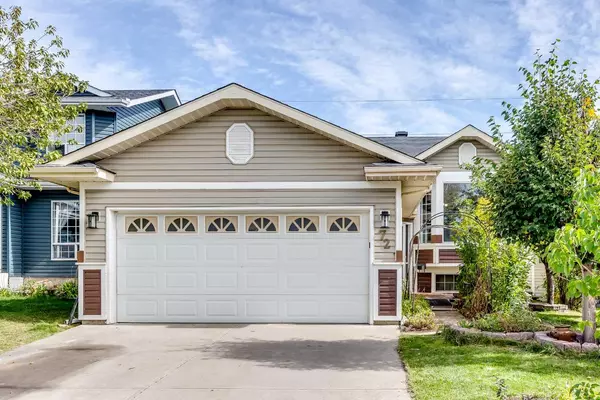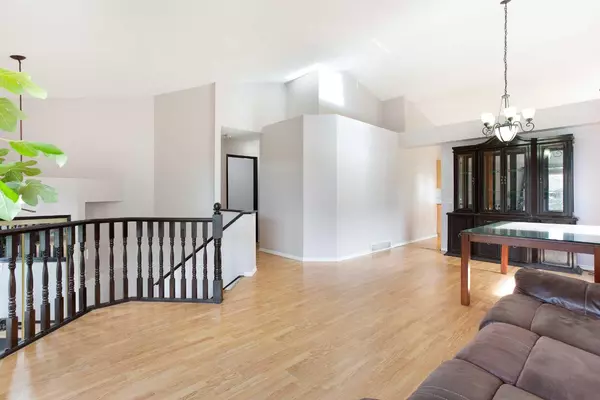For more information regarding the value of a property, please contact us for a free consultation.
Key Details
Sold Price $588,500
Property Type Single Family Home
Sub Type Detached
Listing Status Sold
Purchase Type For Sale
Square Footage 1,265 sqft
Price per Sqft $465
Subdivision Riverbend
MLS® Listing ID A2167188
Sold Date 10/09/24
Style Bi-Level
Bedrooms 5
Full Baths 3
Originating Board Calgary
Year Built 1991
Annual Tax Amount $3,272
Tax Year 2024
Lot Size 5,188 Sqft
Acres 0.12
Property Description
Calling all renovators and flippers! This bi-level home in SE Calgary is brimming with potential and just waiting for your vision. With a separate entrance to the basement, this property offers endless possibilities for customization.
The main floor boasts vaulted ceilings, adding a sense of space and light to the open living areas. There are 3 bedrooms, including a primary bedroom with a 4-piece ensuite and a walk-in closet. An additional 4-piece bathroom serves the other two bedrooms. The basement has even more to offer with 2 more bedrooms, a storage room, and a flex space that was once a kitchen and still has plumbing and electrical roughed in. Outside, the yard is a gardener’s dream, filled with fruit trees, flowers, and plants. For the green thumb, there’s a massive garden with 2 greenhouses, making it ideal for anyone who loves to grow their own produce.
This home is perfect for someone looking to build sweat equity in a fantastic neighborhood close to shopping, schools, parks, and playgrounds. Plus, you’ll have peace of mind knowing the roof was replaced in 2024. Don’t miss this opportunity to create something special!
Location
Province AB
County Calgary
Area Cal Zone Se
Zoning R-C1
Direction W
Rooms
Other Rooms 1
Basement Finished, Full
Interior
Interior Features See Remarks
Heating Forced Air, Natural Gas
Cooling None
Flooring Vinyl Plank
Appliance Dishwasher, Electric Stove, Refrigerator, Window Coverings
Laundry In Basement
Exterior
Garage Double Garage Attached
Garage Spaces 2.0
Garage Description Double Garage Attached
Fence Fenced
Community Features Park, Playground, Schools Nearby, Shopping Nearby, Sidewalks
Roof Type Asphalt Shingle
Porch Deck
Lot Frontage 40.19
Parking Type Double Garage Attached
Total Parking Spaces 2
Building
Lot Description Back Yard, Front Yard, Garden, Landscaped, Treed
Foundation Poured Concrete
Architectural Style Bi-Level
Level or Stories Bi-Level
Structure Type Vinyl Siding,Wood Frame
Others
Restrictions None Known
Tax ID 94921660
Ownership Private
Read Less Info
Want to know what your home might be worth? Contact us for a FREE valuation!

Our team is ready to help you sell your home for the highest possible price ASAP
GET MORE INFORMATION




