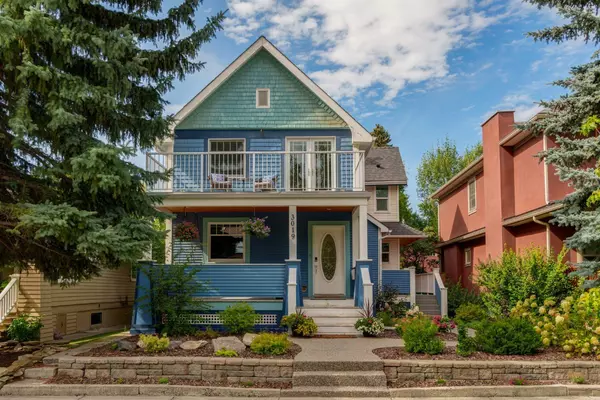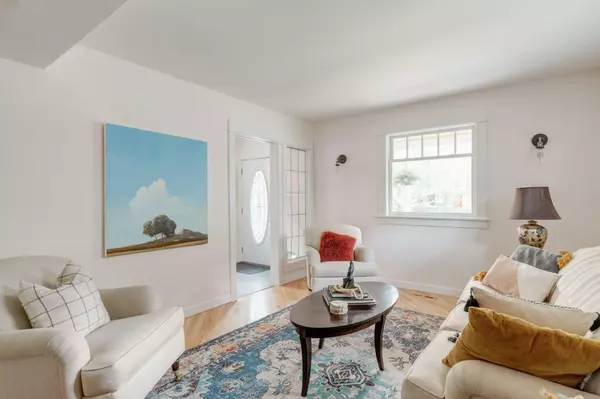For more information regarding the value of a property, please contact us for a free consultation.
Key Details
Sold Price $1,400,000
Property Type Single Family Home
Sub Type Detached
Listing Status Sold
Purchase Type For Sale
Square Footage 2,312 sqft
Price per Sqft $605
Subdivision Rideau Park
MLS® Listing ID A2166253
Sold Date 10/07/24
Style 2 Storey
Bedrooms 4
Full Baths 3
Half Baths 1
Originating Board Calgary
Year Built 1911
Annual Tax Amount $7,394
Tax Year 2024
Lot Size 4,553 Sqft
Acres 0.1
Property Description
Discover a rare opportunity to live in the prestigious Rideau Park neighbourhood! Nestled on one of the most coveted, tree-lined streets, this beautifully updated family home offers over 3,000 square feet of total developed space. With fresh paint and thoughtful renovations, it seamlessly blends timeless character with modern amenities. The bright, spacious kitchen showcases gorgeous granite countertops, stainless steel appliances, and ample storage. The main floor features a home office, dining/living area, family room, and cozy breakfast nook, all leading to a west-facing backyard with a large deck—ideal for summer gatherings. Upstairs, the primary suite impresses with vaulted ceilings, a private balcony, a walk-in closet, and a newly designed ensuite by Leonard Developments. Two additional bedrooms and a full bath complete the upper level. The fully finished basement offers a large rec room, a separate laundry area, another bedroom, and a full bathroom. Major updates include lifetime guaranteed Ceramtec shingles, new plumbing, electrical, insulation, several windows, a sewer line, high-efficiency furnaces, and extensive landscaping. Enjoy walking to Mission’s trendy shops and restaurants, with nearby bike paths, the Elbow River, Rideau Park School, and Western High School. Don’t miss your chance to own in this highly sought-after community!
Location
Province AB
County Calgary
Area Cal Zone Cc
Zoning R-C1
Direction E
Rooms
Other Rooms 1
Basement Finished, Full
Interior
Interior Features Vaulted Ceiling(s)
Heating In Floor, Forced Air, Natural Gas
Cooling None
Flooring Carpet, Hardwood, Tile
Appliance Dishwasher, Dryer, Garage Control(s), Gas Cooktop, Oven-Built-In, Range Hood, Refrigerator, Washer, Window Coverings
Laundry In Basement
Exterior
Garage Double Garage Detached
Garage Spaces 2.0
Garage Description Double Garage Detached
Fence Fenced
Community Features Playground
Roof Type Asphalt Shingle
Porch Balcony(s), Deck, Front Porch
Lot Frontage 37.08
Parking Type Double Garage Detached
Total Parking Spaces 2
Building
Lot Description Back Lane, Landscaped, Level, Rectangular Lot, Treed
Foundation Poured Concrete
Water Public
Architectural Style 2 Storey
Level or Stories Two
Structure Type Cedar,Cement Fiber Board,Vinyl Siding,Wood Frame
Others
Restrictions None Known
Ownership Private
Read Less Info
Want to know what your home might be worth? Contact us for a FREE valuation!

Our team is ready to help you sell your home for the highest possible price ASAP
GET MORE INFORMATION




