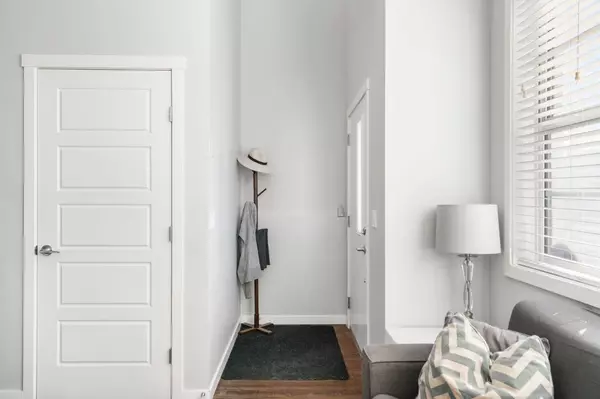For more information regarding the value of a property, please contact us for a free consultation.
Key Details
Sold Price $242,500
Property Type Townhouse
Sub Type Row/Townhouse
Listing Status Sold
Purchase Type For Sale
Square Footage 890 sqft
Price per Sqft $272
Subdivision Saddle Ridge
MLS® Listing ID A2163307
Sold Date 10/04/24
Style 2 Storey
Bedrooms 1
Full Baths 1
Half Baths 1
Condo Fees $263
Originating Board Calgary
Year Built 2017
Annual Tax Amount $1,611
Tax Year 2024
Property Description
Welcome to this stunning two-story, one-bedroom townhome that redefines modern living! Located in a vibrant, well-established community, this home combines style, space, and convenience, making it the perfect option for young professionals, first-time buyers, or savvy investors.
Step inside to discover an open-concept layout that feels both spacious and inviting. The studio-style bedroom provides a modern twist on traditional townhome design, offering an open and airy feel with the potential to create separate zones for rest and relaxation. The heart of the home is the expansive kitchen, featuring a large island that serves as the perfect spot for casual dining, entertaining guests, or prepping your favorite meals. With plenty of counter space and storage, this kitchen is a chef’s dream.
The one-and-a-half bathrooms offer both luxury and convenience, with a powder room on the main floor for guests and a full bath on the upper level, providing privacy and ease. Whether you’re hosting or enjoying a quiet night in, this layout maximizes comfort at every turn.
Outdoor spaces and nearby amenities make this location even more desirable. Enjoy easy access to parks, trendy cafes, shopping, and public transit, ensuring that everything you need is just minutes away.
This townhome is not just a place to live—it’s a lifestyle. Schedule your viewing today and see why this home is the perfect fit for you!
Location
Province AB
County Calgary
Area Cal Zone Ne
Zoning M-1 d125
Direction S
Rooms
Other Rooms 1
Basement None
Interior
Interior Features Kitchen Island, No Smoking Home, Quartz Counters
Heating Forced Air
Cooling None
Flooring Carpet, Laminate, Vinyl Plank
Appliance Dishwasher, Electric Stove, Microwave, Refrigerator, Washer/Dryer Stacked
Laundry Upper Level
Exterior
Garage Stall
Garage Description Stall
Fence None
Community Features Park, Playground, Schools Nearby, Shopping Nearby, Sidewalks, Street Lights, Walking/Bike Paths
Amenities Available Visitor Parking
Roof Type Asphalt Shingle
Porch Front Porch
Parking Type Stall
Total Parking Spaces 1
Building
Lot Description Landscaped
Foundation Poured Concrete
Architectural Style 2 Storey
Level or Stories Two
Structure Type Brick,Concrete,Vinyl Siding,Wood Frame
Others
HOA Fee Include Professional Management,Reserve Fund Contributions,Snow Removal
Restrictions None Known
Ownership Private
Pets Description Yes
Read Less Info
Want to know what your home might be worth? Contact us for a FREE valuation!

Our team is ready to help you sell your home for the highest possible price ASAP
GET MORE INFORMATION




