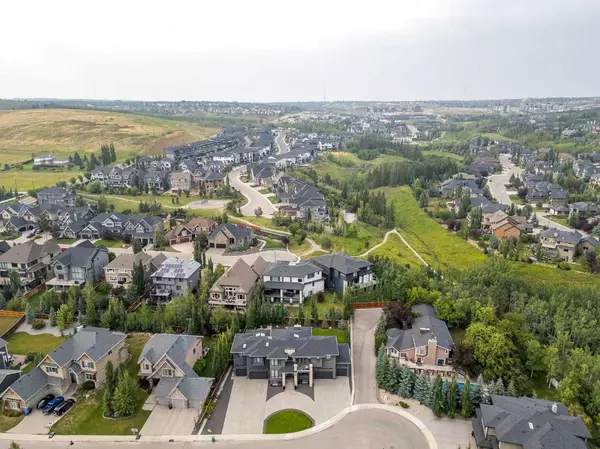For more information regarding the value of a property, please contact us for a free consultation.
Key Details
Sold Price $2,980,000
Property Type Single Family Home
Sub Type Detached
Listing Status Sold
Purchase Type For Sale
Square Footage 5,347 sqft
Price per Sqft $557
Subdivision Springbank Hill
MLS® Listing ID A2160119
Sold Date 09/27/24
Style 2 Storey
Bedrooms 5
Full Baths 5
Half Baths 1
Originating Board Calgary
Year Built 2017
Annual Tax Amount $15,761
Tax Year 2024
Lot Size 0.349 Acres
Acres 0.35
Property Description
A striking architectural design coupled with a fabulous cul-de-sac location makes for a fabulous modern family five-bedroom home in Springbank Hill. The size of this spectacular yard is massive, 133 feet wide by 102 feet deep (.35 Acres) allowing for two triple garages on each side of the home, one for every day use and the West garage as the “showcase” dream garage. The backyard has an expansive lawn area, is fully fenced and is perfect for family and friends entertaining. Watch the kids play or throw the ball to your dog in your own backyard paradise. With over 6800 developed luxury square feet, this special family home boasts two triple-car garages, one toy garage with a “man cave” space above the garage and one everyday family garage, a sunroom flex space opening onto the backyard “outdoor living room” with a SwimSpa and hot tub, and incredible entertaining spaces. As you ascend the solid concrete stairs to the front entry, you are immediately taken aback by the contemporary and cutting-edge interior design, high ceiling heights, plank hardwood flooring and beautiful lighting. The designer kitchen is absolutely stunning with white lacquered cabinetry, tiger-wood styled accent cabinetry, quartz countertops and an artistic glass-tiled backsplash in a hexagonal pattern. A fabulous butler’s pantry leads to the formal dining area and a main floor den is separate from the rest of the home for private home office work. The gallery living room area is open to the kitchen and informal dining space and has an 11’ ceiling height, windows surrounding the TV and cozy central fireplace, stone accents and massive wall space for special art pieces. The upper level has an open loft family room, a gigantic laundry room and two children’s bedrooms, each with their own ensuite. Step into your “six diamond hotel” primary suite that features its own sitting area and fireplace for relaxation before retiring to bed. The adjoining ensuite has a unique design with a freestanding bathtub, frameless glass shower, tiger-wood style double vanity and a beautiful dressing room. Thoughtful window placement throughout the home and garage allows for streams of natural light throughout the day. The “open-to-above” staircase to the lower-level features an excellent art wall leading to the lower-level recreation area. The contemporary lower-level bar area has an island with a raised counter, and features another family/recreation room, area for a games table, two more bedrooms and a full bathroom. The “toy” garage is outstanding showcasing every feature imaginable. High windows above the garage doors bring in natural light and the high ceilings allow for car lifts. This is an incredible home in a fabulous location with access to walking paths, easy access to schools, and is within 20 minutes to downtown.
Location
Province AB
County Calgary
Area Cal Zone W
Zoning DC
Direction S
Rooms
Other Rooms 1
Basement Finished, Full
Interior
Interior Features Bar, Central Vacuum, Chandelier, Closet Organizers, Double Vanity, High Ceilings, Low Flow Plumbing Fixtures, No Smoking Home, Open Floorplan, Pantry, Quartz Counters, Skylight(s), Wet Bar
Heating High Efficiency, In Floor, Natural Gas
Cooling Central Air
Flooring Carpet, Hardwood, Laminate
Fireplaces Number 4
Fireplaces Type Bedroom, Den, Electric, Family Room, Gas, Living Room, Sun Room
Appliance Bar Fridge, Central Air Conditioner, Convection Oven, Dishwasher, Dryer, Gas Cooktop, Microwave, Oven-Built-In, Washer, Water Softener, Window Coverings, Wine Refrigerator
Laundry Upper Level
Exterior
Garage Concrete Driveway, Driveway, Heated Garage, Insulated, Oversized, Quad or More Attached
Garage Spaces 6.0
Garage Description Concrete Driveway, Driveway, Heated Garage, Insulated, Oversized, Quad or More Attached
Fence Fenced
Community Features Park, Playground, Schools Nearby, Shopping Nearby, Walking/Bike Paths
Roof Type Asphalt Shingle
Porch Patio
Lot Frontage 133.0
Parking Type Concrete Driveway, Driveway, Heated Garage, Insulated, Oversized, Quad or More Attached
Total Parking Spaces 12
Building
Lot Description Back Yard, Cul-De-Sac, Landscaped
Foundation Poured Concrete
Architectural Style 2 Storey
Level or Stories Two
Structure Type Stone,Stucco
Others
Restrictions See Remarks
Ownership Private
Read Less Info
Want to know what your home might be worth? Contact us for a FREE valuation!

Our team is ready to help you sell your home for the highest possible price ASAP
GET MORE INFORMATION




