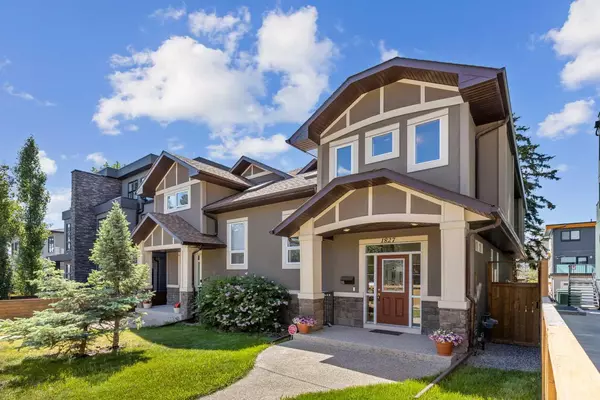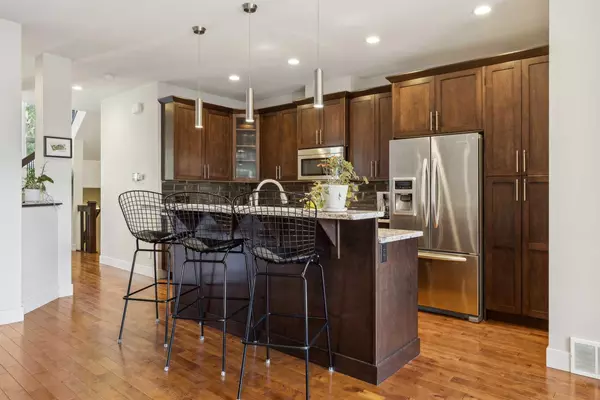For more information regarding the value of a property, please contact us for a free consultation.
Key Details
Sold Price $780,000
Property Type Single Family Home
Sub Type Semi Detached (Half Duplex)
Listing Status Sold
Purchase Type For Sale
Square Footage 1,893 sqft
Price per Sqft $412
Subdivision South Calgary
MLS® Listing ID A2152362
Sold Date 09/26/24
Style 2 Storey,Side by Side
Bedrooms 3
Full Baths 3
Half Baths 1
Originating Board Calgary
Year Built 2010
Annual Tax Amount $5,120
Tax Year 2024
Lot Size 3,121 Sqft
Acres 0.07
Property Description
Welcome to your stunning half duplex in the heart of Marda Loop! This spacious home offers nearly 1900 SQ FT above grade and over 2700 SQ FT of fully developed living space, providing ample room for comfortable living and entertaining. On the main floor, you'll find a welcoming entry, an open-concept kitchen with gas stove, a living area with a cozy fireplace, and a convenient powder room. The upstairs features a 2-bedroom layout, while the fully finished basement includes an additional bedroom, making it perfect for families or those needing extra space. The primary suite is exceptionally spacious, providing a luxurious retreat. The fully finished basement is a highlight, boasting a bar area for hosting gatherings and a large living area for quiet movie nights at home. Step outside to discover a fantastic backyard with a hot tub, ideal for relaxing or entertaining guests. The double car detached garage offers convenience and additional storage, while the newly fenced front yard provides extra space for pets or family members to enjoy. Located in the vibrant Marda Loop community, you'll be surrounded by a variety of stores, bars, and restaurants, all within walking distance. Plus, you're just minutes away from downtown Calgary, offering the best of urban living with a neighborhood feel. Don't miss the opportunity to own this remarkable property in one of Calgary's most sought-after locations!
Location
Province AB
County Calgary
Area Cal Zone Cc
Zoning R-C2
Direction N
Rooms
Other Rooms 1
Basement Finished, Full
Interior
Interior Features Bar, High Ceilings, No Smoking Home
Heating Forced Air, Natural Gas
Cooling Central Air
Flooring Carpet, Ceramic Tile, Hardwood
Fireplaces Number 1
Fireplaces Type Gas, Living Room
Appliance Dishwasher, Garage Control(s), Gas Stove, Microwave, Refrigerator, Washer, Window Coverings, Wine Refrigerator
Laundry In Unit
Exterior
Garage Double Garage Detached
Garage Spaces 2.0
Garage Description Double Garage Detached
Fence Fenced
Community Features Golf, Park, Playground, Pool
Roof Type Asphalt Shingle
Porch Other, Patio
Lot Frontage 25.0
Parking Type Double Garage Detached
Total Parking Spaces 2
Building
Lot Description Back Lane, Landscaped, Rectangular Lot, See Remarks
Foundation Poured Concrete
Architectural Style 2 Storey, Side by Side
Level or Stories Two
Structure Type Stucco,Wood Frame
Others
Restrictions None Known
Ownership Private
Read Less Info
Want to know what your home might be worth? Contact us for a FREE valuation!

Our team is ready to help you sell your home for the highest possible price ASAP
GET MORE INFORMATION




