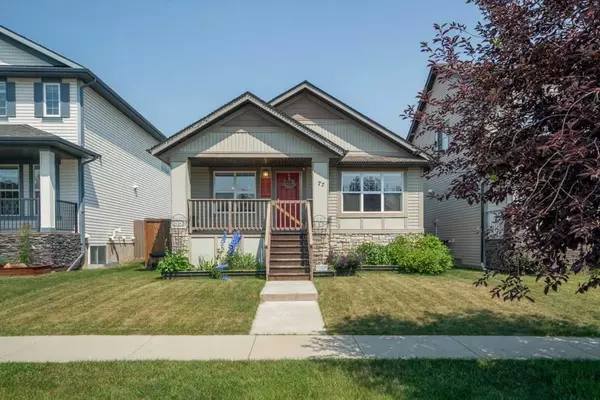For more information regarding the value of a property, please contact us for a free consultation.
Key Details
Sold Price $600,000
Property Type Single Family Home
Sub Type Detached
Listing Status Sold
Purchase Type For Sale
Square Footage 1,153 sqft
Price per Sqft $520
Subdivision Heritage Hills
MLS® Listing ID A2151719
Sold Date 09/25/24
Style Bungalow
Bedrooms 4
Full Baths 2
Originating Board Calgary
Year Built 2010
Annual Tax Amount $3,284
Tax Year 2023
Lot Size 4,362 Sqft
Acres 0.1
Property Description
Welcome to this charming detached bungalow offering over 1800 sq.ft. of beautifully finished living space, complete with a fully finished basement. Nestled on a quiet street, the south-facing front porch welcomes you into a home bathed in natural light. The main floor boasts 3 bedrooms, complemented by a sleek kitchen featuring maple cabinets, granite countertops, a composite sink, and a mix of black and stainless steel appliances. An inviting island with seating overlooks the spacious dining area, perfect for gatherings. Updated flooring flows throughout, enhancing the bright and airy ambiance.
Descend to the lower level to discover an expansive rec room, ideal for entertainment or relaxation, along with an additional bedroom with a large walk in closet offering privacy and comfort. Finishing off the basement is a 3pc bathroom, a large utility/storage room, and the laundry room with ample space for storage and organization. Outside, a stamped concrete patio extends the living space outdoors, surrounded by beautiful garden beds that add a touch of serenity to the property. Practical amenities include a double detached garage, a gravel parking pad, and ample storage options. This home blends modern comforts with classic appeal, promising a lifestyle of convenience and tranquility. This rare property won't last long, so book your viewing today!
Location
Province AB
County Rocky View County
Zoning R-LD
Direction NE
Rooms
Basement Finished, Full
Interior
Interior Features Bookcases, Closet Organizers, Granite Counters
Heating Forced Air
Cooling None
Flooring Ceramic Tile, Laminate
Appliance Dishwasher, Dryer, Electric Stove, Garage Control(s), Refrigerator, Washer, Window Coverings
Laundry Lower Level
Exterior
Garage Double Garage Detached, Parking Pad
Garage Spaces 2.0
Garage Description Double Garage Detached, Parking Pad
Fence Fenced
Community Features Park, Playground, Sidewalks, Street Lights, Walking/Bike Paths
Roof Type Asphalt
Porch Front Porch, Patio
Lot Frontage 37.99
Parking Type Double Garage Detached, Parking Pad
Total Parking Spaces 3
Building
Lot Description Back Lane, Back Yard
Foundation Poured Concrete
Architectural Style Bungalow
Level or Stories One
Structure Type Stone,Vinyl Siding
Others
Restrictions Utility Right Of Way
Tax ID 84127339
Ownership Private
Read Less Info
Want to know what your home might be worth? Contact us for a FREE valuation!

Our team is ready to help you sell your home for the highest possible price ASAP
GET MORE INFORMATION




