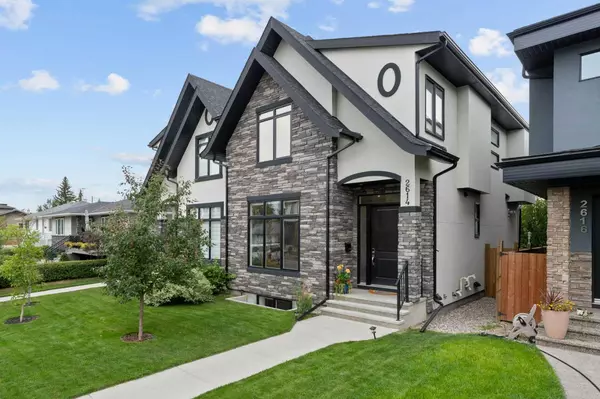For more information regarding the value of a property, please contact us for a free consultation.
Key Details
Sold Price $925,000
Property Type Single Family Home
Sub Type Semi Detached (Half Duplex)
Listing Status Sold
Purchase Type For Sale
Square Footage 1,922 sqft
Price per Sqft $481
Subdivision Killarney/Glengarry
MLS® Listing ID A2159101
Sold Date 09/20/24
Style 2 Storey,Side by Side
Bedrooms 4
Full Baths 3
Half Baths 1
Originating Board Calgary
Year Built 2017
Annual Tax Amount $5,626
Tax Year 2024
Lot Size 3,003 Sqft
Acres 0.07
Property Description
Welcome to this exquisite property that blends sophistication, elegance, and versatility in the highly desirable neighbourhood of Killarney. Perfect for professionals, couples, and families alike, this home exudes quality craftsmanship and high-end finishes that rival those found in million-dollar properties. As you step inside, you’ll be greeted by an open and sunlit floor plan, accentuated by soaring 10-foot ceilings on the main level. The expansive entryway seamlessly leads you into the heart of the home—a gourmet kitchen equipped with chic two-tone cabinetry, a stunning marble backsplash, and luxurious quartz countertops with an impressive double-thick island. The kitchen flows effortlessly into the living area, where oversized sliding doors open to a private east facing backyard, complete with a hidden mudroom and a convenient powder room. Upstairs, you’ll find a thoughtfully designed space featuring a spacious laundry room, two generously-sized bedrooms serviced by a 4-piece bath, and a well appointed primary bedroom. Indulge in the primary ensuite’s heated floors, rain/steam shower, and a free-standing tub, complemented by a custom-built walk-in closet. The fully developed basement continues to impress with a stylish wet bar, an additional bedroom, and a full bathroom, perfect for guests or family. The cozy family room adds the final touch to this functional yet luxurious space. With 4 bedrooms, 3.5 bathrooms, and over 2,490 square feet of meticulously designed living space, this home is an ideal blend of beauty and functionality. Additional features include 9-foot ceilings on the upper and basement levels, wide plank engineered hardwood floors, custom built-ins throughout, and a high-end Electrolux ICON series appliance package. The mode linear fireplace encased in stone serves as a focal point in the living area, enhancing the home’s sophisticated ambiance. Every detail in this home has been carefully considered, ensuring it meets the needs of even the most discerning buyers. Don’t miss your chance to own this gorgeous home in one of Calgary’s most sought-after communities.
Location
Province AB
County Calgary
Area Cal Zone Cc
Zoning R-C2
Direction W
Rooms
Other Rooms 1
Basement Finished, Full
Interior
Interior Features Bookcases, Built-in Features, High Ceilings, Kitchen Island, No Smoking Home, Recessed Lighting, Vaulted Ceiling(s), Vinyl Windows, Wet Bar, Wired for Sound
Heating Forced Air, Natural Gas
Cooling Central Air
Flooring Carpet, Hardwood
Fireplaces Number 1
Fireplaces Type Gas
Appliance Dishwasher, Dryer, Garage Control(s), Gas Range, Microwave, Oven-Built-In, Refrigerator, Washer, Window Coverings, Wine Refrigerator
Laundry Laundry Room
Exterior
Garage Double Garage Detached, Garage Door Opener, Garage Faces Rear
Garage Spaces 2.0
Garage Description Double Garage Detached, Garage Door Opener, Garage Faces Rear
Fence Fenced
Community Features Park, Playground, Schools Nearby, Shopping Nearby, Sidewalks, Street Lights, Walking/Bike Paths
Roof Type Asphalt Shingle
Porch Deck
Lot Frontage 25.0
Parking Type Double Garage Detached, Garage Door Opener, Garage Faces Rear
Exposure W
Total Parking Spaces 2
Building
Lot Description Front Yard, Lawn, Landscaped, Street Lighting, Private
Foundation Poured Concrete
Architectural Style 2 Storey, Side by Side
Level or Stories Two
Structure Type Concrete,Mixed,Stone,Stucco,Wood Frame
Others
Restrictions None Known
Ownership Private
Read Less Info
Want to know what your home might be worth? Contact us for a FREE valuation!

Our team is ready to help you sell your home for the highest possible price ASAP
GET MORE INFORMATION




