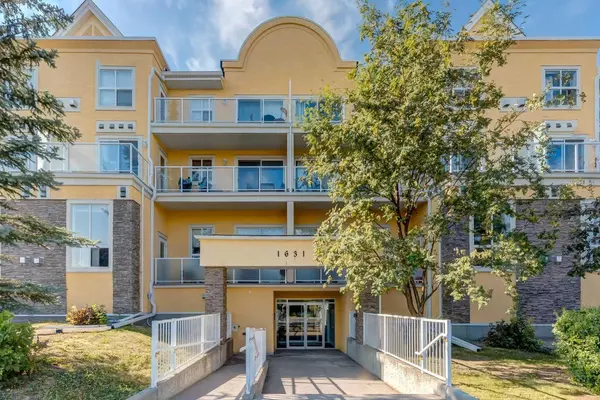For more information regarding the value of a property, please contact us for a free consultation.
Key Details
Sold Price $375,000
Property Type Condo
Sub Type Apartment
Listing Status Sold
Purchase Type For Sale
Square Footage 1,325 sqft
Price per Sqft $283
Subdivision South Calgary
MLS® Listing ID A2141922
Sold Date 09/20/24
Style Multi Level Unit
Bedrooms 2
Full Baths 2
Condo Fees $809/mo
Originating Board Calgary
Year Built 2004
Annual Tax Amount $1,994
Tax Year 2024
Property Description
Welcome to The Delano and this great two bedroom plus den inner city Condo in a quiet neighborhood with stunning views of Downtown! Located in South Calgary, you have quick access to pathways and playgrounds, the outdoor pool, sports fields, the library as well as all kinds of shopping, dining and services a short distance away and are just minutes from downtown. The kitchen features maple cabinets, stainless steel appliances, granite counter tops and flush eating bar. The dining and living room with corner gas fireplace are very spacious and allow lots of options for furniture and decor placement to suit your style and needs, plus there is access to the balcony where you can enjoy a coffee and the City Views. There are unique high vaulted ceilings, plant ledges and spaces near the open staircase and great windows to bring in lots of natural light and to enjoy the views of the City. The main floor also offers the Master Suite with large bedroom area that accesses the full width balcony through sliding doors, walk through closets and good size ensuite with separate shower and soaker tub. There is a four piece main bath and in suite laundry with stacking washer and dryer and good storage under the stairs. Take the staircase to the upper level where you will find the den or exercise area and a huge second bedroom that overlooks the lower level. Recently updated are the stainless steel appliances, full size washer and dryer, luxury vinyl plank flooring and carpet and freshly painted walls and trim. This unit comes with an underground titled parking stall and a separate assigned storage unit. Pets are allowed upon written board approval. A great Condo in a great inner city location. Book your showing today!
Location
Province AB
County Calgary
Area Cal Zone Cc
Zoning M-C1
Direction N
Rooms
Other Rooms 1
Basement None
Interior
Interior Features Breakfast Bar, Ceiling Fan(s), Closet Organizers, Granite Counters, High Ceilings, Open Floorplan, Soaking Tub, Storage, Vaulted Ceiling(s)
Heating In Floor, Natural Gas
Cooling None
Flooring Carpet, Ceramic Tile, Vinyl Plank
Fireplaces Number 1
Fireplaces Type Gas, Living Room, Mantle, Tile
Appliance Dishwasher, Electric Stove, Microwave, Range Hood, Refrigerator, Washer/Dryer Stacked, Window Coverings
Laundry In Unit
Exterior
Garage Heated Garage, Titled, Underground
Garage Description Heated Garage, Titled, Underground
Community Features Park, Playground, Pool, Schools Nearby, Shopping Nearby, Sidewalks, Street Lights, Tennis Court(s), Walking/Bike Paths
Amenities Available Elevator(s), Secured Parking, Storage
Roof Type Asphalt Shingle
Porch Balcony(s)
Parking Type Heated Garage, Titled, Underground
Exposure N
Total Parking Spaces 1
Building
Story 4
Foundation Poured Concrete
Architectural Style Multi Level Unit
Level or Stories Multi Level Unit
Structure Type Stucco,Wood Frame
Others
HOA Fee Include Common Area Maintenance,Heat,Insurance,Parking,Professional Management,Reserve Fund Contributions,Sewer,Snow Removal,Trash,Water
Restrictions Pet Restrictions or Board approval Required,Restrictive Covenant
Tax ID 91393584
Ownership Private
Pets Description Restrictions
Read Less Info
Want to know what your home might be worth? Contact us for a FREE valuation!

Our team is ready to help you sell your home for the highest possible price ASAP
GET MORE INFORMATION




