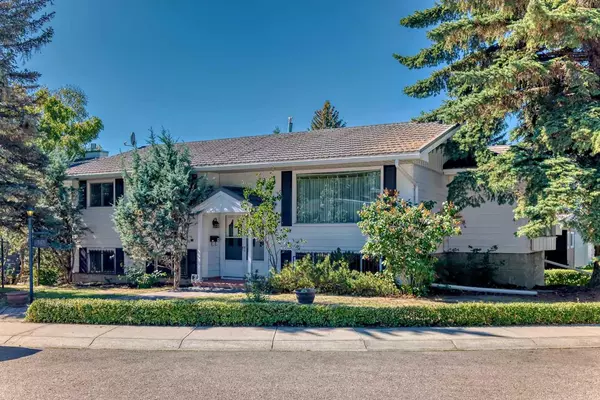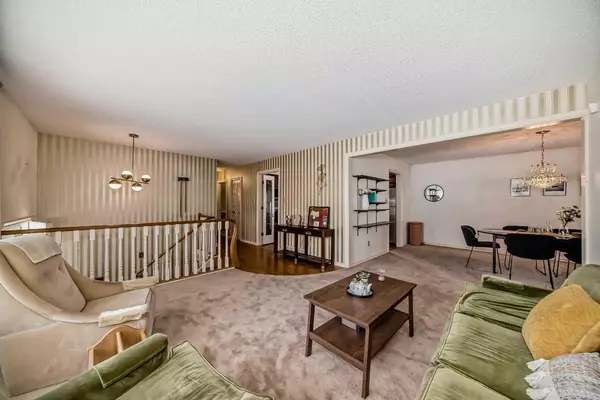For more information regarding the value of a property, please contact us for a free consultation.
Key Details
Sold Price $692,000
Property Type Single Family Home
Sub Type Detached
Listing Status Sold
Purchase Type For Sale
Square Footage 1,667 sqft
Price per Sqft $415
Subdivision Brentwood
MLS® Listing ID A2162489
Sold Date 09/14/24
Style Bi-Level
Bedrooms 4
Full Baths 2
Originating Board Calgary
Year Built 1966
Annual Tax Amount $4,014
Tax Year 2024
Lot Size 5,439 Sqft
Acres 0.12
Property Description
CORNER LOT | WALKOUT BASEMENT | SEPARATE ENTRANCE | 1668 SQFT MAIN FLOOR | ALMOST 3000 SQFT LIVING SPACE | SPACIOUS - 2 LIVING ROOMS ON MAIN + 2 LIVING ROOMS IN BASEMENT | NW TOP SCHOOLS // This beautiful home is situated on a CORNER LOT in the sought-after Brentwood community, with 1,668 sqft on the MAIN FLOOR and a WALKOUT basement - a rare find in the area. Natural light fills the main floor through the many large windows. The main floor features hardwood floors, character doors and a VAULTED SOUTH FACING SUNROOM that dreams are made of (with sliding doors to a lovely SOUTH BALCONY)- a perfect space to linger and enjoy a view to the mountains. The KITCHEN comes with oak cabinets, stainless steel appliances & a bright EATING NOOK. 3 BEDROOMS UP, one being a generous and bright primary. The large 4pc main bathroom has a double sink vanity and deep tub. The WALKOUT basement is an additional treasure (with a SEPARATE ENTRANCE), providing TWO EXTRA LIVING AREAS on the lower level for your family to spread out and enjoy. The basement has a 4th bedroom/hobby room, a full bath, a fireplace, and a wet bar. It opens directly onto the BACKYARD through sliding doors, where you can bask in the serenity of nature with your loved ones. With nearly 3,000 sqft of finished living space, this home is perfectly situated within WALK DISTANCE to TOP-RATED SCHOOLS (Sir Winston Churchill High School, Dr. E.W. Coffin Elementary, Simon Fraser School), U of C, shopping, dining, public transportation, and hospitals. // MOVE-IN READY. Great opportunity for FAMILIES and INVESTORS. This one WON'T LAST.
Location
Province AB
County Calgary
Area Cal Zone Nw
Zoning R-CG
Direction E
Rooms
Basement Finished, Full, Walk-Out To Grade
Interior
Interior Features Central Vacuum, Chandelier, Double Vanity, French Door, No Smoking Home, Separate Entrance, Storage, Vaulted Ceiling(s), Wet Bar
Heating Fireplace(s), Forced Air, Zoned
Cooling None
Flooring Carpet, Ceramic Tile, Hardwood
Fireplaces Number 1
Fireplaces Type Gas
Appliance Dishwasher, Electric Cooktop, Microwave, Oven-Built-In, Refrigerator, Washer/Dryer, Window Coverings
Laundry Lower Level
Exterior
Garage Parking Pad
Garage Description Parking Pad
Fence None
Community Features Park, Playground, Schools Nearby, Shopping Nearby, Sidewalks
Roof Type Metal
Porch Balcony(s), Patio
Lot Frontage 57.75
Parking Type Parking Pad
Total Parking Spaces 1
Building
Lot Description Back Lane, Corner Lot, Front Yard, Garden, No Neighbours Behind, Landscaped, Treed
Foundation Poured Concrete
Architectural Style Bi-Level
Level or Stories Bi-Level
Structure Type Metal Siding
Others
Restrictions See Remarks
Ownership Private
Read Less Info
Want to know what your home might be worth? Contact us for a FREE valuation!

Our team is ready to help you sell your home for the highest possible price ASAP
GET MORE INFORMATION




