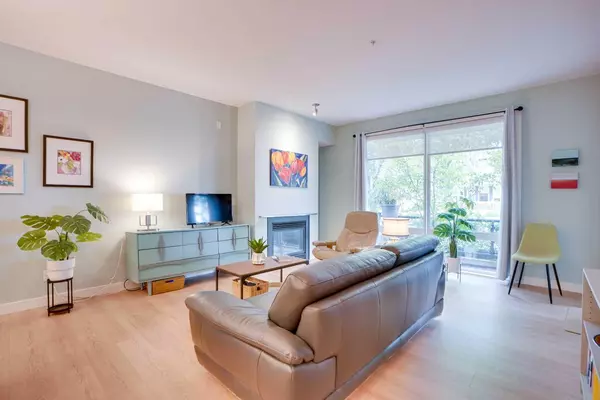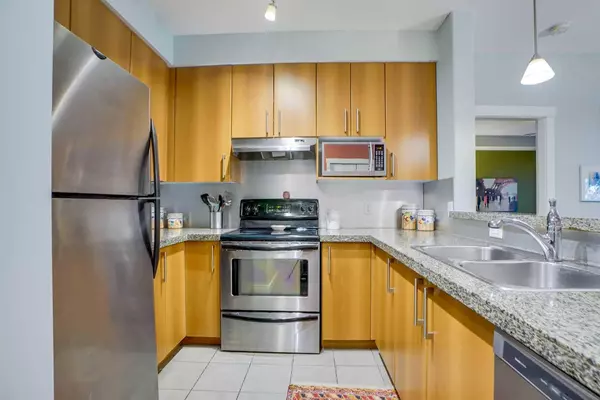For more information regarding the value of a property, please contact us for a free consultation.
Key Details
Sold Price $417,250
Property Type Condo
Sub Type Apartment
Listing Status Sold
Purchase Type For Sale
Square Footage 1,016 sqft
Price per Sqft $410
Subdivision Bridgeland/Riverside
MLS® Listing ID A2159618
Sold Date 09/05/24
Style Low-Rise(1-4)
Bedrooms 2
Full Baths 2
Condo Fees $678/mo
Originating Board Calgary
Year Built 2007
Annual Tax Amount $2,383
Tax Year 2024
Property Description
Discover the perfect blend of condo convenience and home-like appeal in this spacious ground-level gem located in the highly sought-after community of Bridgeland. Featuring 2 bedrooms and 2 full bathrooms, including a private ensuite, this condo offers the space and comfort you desire. The expansive, over 1,110 sq ft patio and wide floorplan create an inviting atmosphere that feels more like a house than a traditional condo. With brand-new flooring and fresh paint, the space exudes a welcoming and engaging energy from the moment you enter, reflecting true pride of ownership. The bedrooms are thoughtfully positioned on opposite sides of the unit to maximize privacy, making it ideal for various living arrangements. The outdoor space is extremely rare for a condo, with a patio that spans nearly 35' across the whole width of the condo. With access from both the living space and the primary bedroom, there is not only one, but two separate outdoor living spaces with ample room for plants, entertaining, and endless design opportunities. Additional features are a secure underground parking stall, a storage locker, and a private secure underground bike storage room. Situated just steps from Bridgeland’s charming amenities such as the local Bridgeland Market, Phil & Sebastian Coffee Roasters, and Luke's Drug Mart, this property also enjoys proximity to parks, walking and bike paths, restaurants, and convenient access to the river, downtown, and Edmonton Trail. Bridgeland’s strong neighborhood feel and well-connected community further enhance the appeal of this exceptional condo, making it the perfect choice for those seeking the ease of condo living with the comfort and feel of a home.
Location
Province AB
County Calgary
Area Cal Zone Cc
Zoning DC (pre 1P2007)
Direction S
Rooms
Other Rooms 1
Interior
Interior Features Breakfast Bar, Ceiling Fan(s), Closet Organizers, Granite Counters, Separate Entrance, Storage, Walk-In Closet(s)
Heating In Floor, Natural Gas
Cooling None
Flooring Ceramic Tile, Laminate
Fireplaces Number 1
Fireplaces Type Gas
Appliance Dishwasher, Electric Range, Microwave, Range Hood, Refrigerator, Washer/Dryer Stacked, Window Coverings
Laundry In Unit
Exterior
Garage Parkade, Stall, Underground
Garage Description Parkade, Stall, Underground
Community Features Park, Playground, Schools Nearby, Shopping Nearby, Sidewalks, Walking/Bike Paths
Amenities Available Car Wash, Elevator(s), Secured Parking, Snow Removal, Trash, Visitor Parking
Porch Patio
Parking Type Parkade, Stall, Underground
Exposure E
Total Parking Spaces 1
Building
Story 4
Architectural Style Low-Rise(1-4)
Level or Stories Single Level Unit
Structure Type Brick,Composite Siding,Wood Frame
Others
HOA Fee Include Amenities of HOA/Condo,Common Area Maintenance,Gas,Heat,Insurance,Parking,Professional Management,Reserve Fund Contributions,Snow Removal,Trash,Water
Restrictions Pet Restrictions or Board approval Required
Ownership Private
Pets Description Restrictions, Yes
Read Less Info
Want to know what your home might be worth? Contact us for a FREE valuation!

Our team is ready to help you sell your home for the highest possible price ASAP
GET MORE INFORMATION




