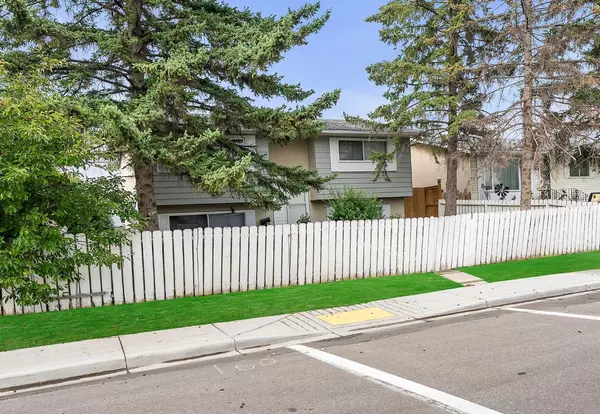For more information regarding the value of a property, please contact us for a free consultation.
Key Details
Sold Price $465,000
Property Type Single Family Home
Sub Type Detached
Listing Status Sold
Purchase Type For Sale
Square Footage 939 sqft
Price per Sqft $495
Subdivision Penbrooke Meadows
MLS® Listing ID A2156686
Sold Date 09/03/24
Style Bi-Level
Bedrooms 4
Full Baths 2
Originating Board Calgary
Year Built 1973
Annual Tax Amount $2,380
Tax Year 2024
Lot Size 4,994 Sqft
Acres 0.11
Property Description
** HERE"S YOUR CHANCE TO OWN ** this charming and spacious bi-level home, an ideal choice for both investors and first-time homebuyers. With four bedrooms and two bathrooms, this home offers plenty of room to grow. The main floor boasts two cozy bedrooms, accompanied by a full 4-piece bathroom, perfect for a small family or guests. Downstairs, you’ll find two additional bedrooms, a large family room, and a generous den, providing ample space for everyone to relax and unwind. A convenient 3-piece bathroom and laundry area with a washer and dryer complete the lower level.
This home has been thoughtfully updated for modern comfort, featuring a newer furnace, hot water heater, windows, and doors—all replaced within the last 10 years. The main floor showcases newer tile and laminate flooring, while the downstairs exudes warmth with soft carpeting and charming wood paneling on the walls.
Outside, the property continues to impress with a detached, oversized tandem garage that comes equipped with electricity—perfect for car enthusiasts or those in need of extra storage. The backyard is an outdoor oasis, featuring a large deck, a tiered garden, and space for RV or car storage. The front and back yards are fully fenced, offering privacy and security, with a newly installed 6ft fence along the back and right side of the house.
Located close to all levels of schools and with a bus stop just across the street, this home offers the convenience of a prime location. It’s move-in ready, with extras like window coverings, a fridge, stove, hood fan, washer, and dryer included. This home shows well and is priced to sell—don’t miss your chance to make it yours!
Location
Province AB
County Calgary
Area Cal Zone E
Zoning R-1
Direction S
Rooms
Basement Finished, Full
Interior
Interior Features Built-in Features, Laminate Counters, Natural Woodwork, No Animal Home, No Smoking Home, Storage, Vinyl Windows
Heating Forced Air, Natural Gas
Cooling None
Flooring Carpet, Laminate, Tile
Appliance Dryer, Electric Stove, Garage Control(s), Range Hood, Refrigerator, Washer, Window Coverings
Laundry In Basement
Exterior
Garage Additional Parking, Double Garage Detached, Garage Door Opener, Garage Faces Rear, Gated, Off Street, Other, RV Access/Parking
Garage Spaces 2.0
Garage Description Additional Parking, Double Garage Detached, Garage Door Opener, Garage Faces Rear, Gated, Off Street, Other, RV Access/Parking
Fence Fenced
Community Features Playground, Schools Nearby, Shopping Nearby, Sidewalks, Street Lights
Roof Type Asphalt Shingle
Porch Deck
Lot Frontage 49.22
Parking Type Additional Parking, Double Garage Detached, Garage Door Opener, Garage Faces Rear, Gated, Off Street, Other, RV Access/Parking
Exposure S
Total Parking Spaces 4
Building
Lot Description Back Lane, Back Yard, Fruit Trees/Shrub(s), Few Trees, Front Yard, Lawn, Garden, Gentle Sloping
Foundation Poured Concrete
Architectural Style Bi-Level
Level or Stories Bi-Level
Structure Type Aluminum Siding ,Brick,Stucco,Wood Frame
Others
Restrictions None Known
Ownership Private
Read Less Info
Want to know what your home might be worth? Contact us for a FREE valuation!

Our team is ready to help you sell your home for the highest possible price ASAP
GET MORE INFORMATION




