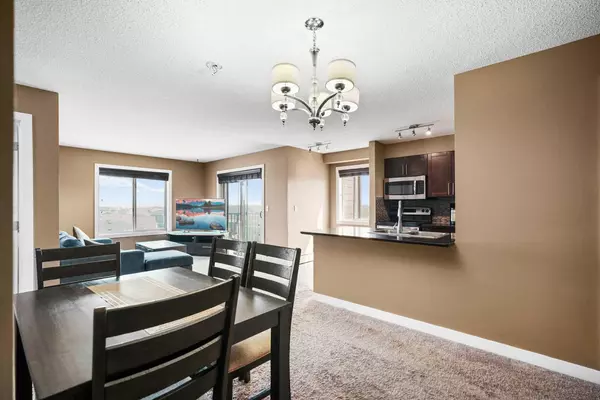For more information regarding the value of a property, please contact us for a free consultation.
Key Details
Sold Price $323,500
Property Type Condo
Sub Type Apartment
Listing Status Sold
Purchase Type For Sale
Square Footage 885 sqft
Price per Sqft $365
Subdivision Saddle Ridge
MLS® Listing ID A2152384
Sold Date 08/30/24
Style Low-Rise(1-4)
Bedrooms 2
Full Baths 2
Condo Fees $486/mo
Originating Board Calgary
Year Built 2014
Annual Tax Amount $1,608
Tax Year 2024
Property Description
Welcome to this amazing TOP-FLOOR , CORNER UNIT in Saddle Ridge! This bright and sunny condo offers almost 900 sqft of living space, featuring 2 BEDROOM, 2 FULL BATHROOM, A DEN , and a covered balcony.
The open-concept layout includes a kitchen with modern cabinets, granite countertops, and plenty of storage. The living room is spacious and opens to a Covered balcony!! Has a small nook in the kitchen area , can make it book reading space , with a window.
The primary bedroom has a walk-through closet leading to a 4-piece ensuite bathroom. The den, perfect for an office or playroom, the second bathroom is generous size with a ensuite next to it and it has in-suite laundry.
You'll also enjoy the convenience of UNDERGROUND, HEATED TITLED PARKING . and STORAGE .
Saddle Ridge is a quiet, family-friendly area with parks, schools, shops, and easy access to Deerfoot and Stoney Trail and other amenities (Genesis Center, LRT, bus stops, schools, restaurants, shopping and medical clinic)
Perfect for first-time buyers, investors, or down sizers. Call your realtor to view today!
Location
Province AB
County Calgary
Area Cal Zone Ne
Zoning M-2
Direction S
Rooms
Other Rooms 1
Interior
Interior Features Closet Organizers, Granite Counters
Heating Hot Water
Cooling Central Air
Flooring Carpet, Ceramic Tile
Appliance Dishwasher, Dryer, Electric Stove, Microwave, Refrigerator, Washer
Laundry In Unit, Laundry Room
Exterior
Garage Underground
Garage Description Underground
Community Features Lake, Park, Playground, Schools Nearby, Shopping Nearby, Walking/Bike Paths
Amenities Available Bicycle Storage, Elevator(s), Park, Secured Parking, Visitor Parking
Porch Balcony(s), Deck
Parking Type Underground
Exposure E
Total Parking Spaces 1
Building
Story 4
Architectural Style Low-Rise(1-4)
Level or Stories Single Level Unit
Structure Type Concrete,Wood Frame
Others
HOA Fee Include Common Area Maintenance,Heat,Parking,Reserve Fund Contributions,Snow Removal,Trash,Water
Restrictions None Known
Ownership Private
Pets Description Restrictions
Read Less Info
Want to know what your home might be worth? Contact us for a FREE valuation!

Our team is ready to help you sell your home for the highest possible price ASAP
GET MORE INFORMATION




