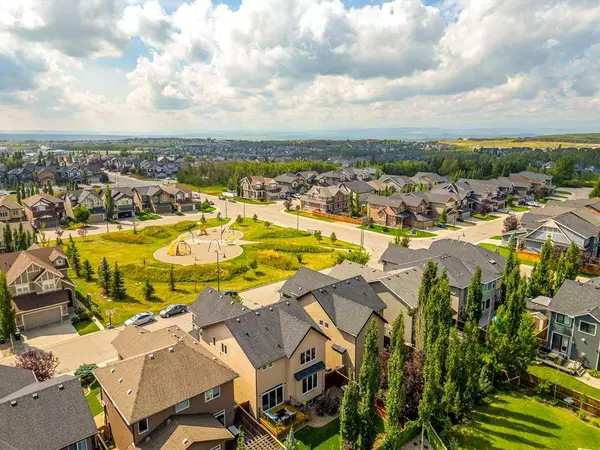For more information regarding the value of a property, please contact us for a free consultation.
Key Details
Sold Price $1,120,000
Property Type Single Family Home
Sub Type Detached
Listing Status Sold
Purchase Type For Sale
Square Footage 2,207 sqft
Price per Sqft $507
Subdivision Aspen Woods
MLS® Listing ID A2160457
Sold Date 08/30/24
Style 2 Storey
Bedrooms 4
Full Baths 3
Half Baths 1
Originating Board Calgary
Year Built 2010
Annual Tax Amount $5,902
Tax Year 2024
Lot Size 3,982 Sqft
Acres 0.09
Property Description
157 Aspenshire Crescent SW in Calgary, a charming, meticulously well maintained family home in the prestigious Aspen Woods community. This property boasts an impressive layout with over 3000 sq ft of finished living space with high ceilings throughout featuring three spacious bedrooms upstairs, 3.5 baths, a fully finished basement and a double attached garage. The chef's kitchen is a culinary dream, equipped with extended height cabinets, gas cooktop stove, wall oven, built-in microwave, and a convenient walk-through pantry, while the expansive living room and dining area create an easy flow for conversation and entertaining. The beautiful engineered hardwood flooring in the main floor was installed in 2018. Up the stairs to the second level offers a spacious bonus room, vaulted ceilings, and an open loft area, perfect for a home office or study space. Primary bedroom is a luxurious retreat, complete with a 5-piece ensuite featuring a jacuzzi tub, large separate shower, and double vanity. The fully finished basement adds even more living space with a 4th bedroom, 4 pc bath, and a recreation room. Fireplace & sound system in the basement is ready for the ultimate movie night experience. The beautifully landscaped yard is easy to maintain with a five-zone irrigation system. Facing a nice park and playground in Calgary's prestigious Aspen Woods, you have easy access to walking paths. Just a five-minute walk or drive brings you to top-rated public, private, and separate schools, West End LRT, and a variety of quality shops, restaurants, and other amenities. Edworthy Park, Griffith Woods, and the Westside Recreation Center are less than a 10-minute drive away, offering extensive trails for walking, running, and biking. With rapid and scenic access to the mountains just minutes west, this home is perfectly positioned alongside urban centres and outdoor adventure in a caring and vibrant community. Bonus features include: central A/C unit installed in 2024, central vacuum system & attachments, water softener roughed-in, granite countertops in kitchen and 1st floor bathrooms, elegant Hunter Douglas blinds / shades.
Location
Province AB
County Calgary
Area Cal Zone W
Zoning R-1
Direction S
Rooms
Other Rooms 1
Basement Finished, Full
Interior
Interior Features High Ceilings, Vaulted Ceiling(s)
Heating Forced Air
Cooling Central Air
Flooring Carpet, Ceramic Tile, Hardwood
Fireplaces Number 2
Fireplaces Type Gas
Appliance Dishwasher, Garage Control(s), Gas Cooktop, Oven-Built-In, Range Hood, Refrigerator, Washer/Dryer
Laundry Upper Level
Exterior
Garage Double Garage Attached
Garage Spaces 2.0
Garage Description Double Garage Attached
Fence Fenced
Community Features Park, Playground, Schools Nearby, Shopping Nearby, Walking/Bike Paths
Roof Type Asphalt Shingle
Porch Deck
Lot Frontage 38.06
Parking Type Double Garage Attached
Total Parking Spaces 2
Building
Lot Description Rectangular Lot
Foundation Poured Concrete
Architectural Style 2 Storey
Level or Stories Two
Structure Type Stucco,Wood Frame
Others
Restrictions None Known
Tax ID 91677147
Ownership Private
Read Less Info
Want to know what your home might be worth? Contact us for a FREE valuation!

Our team is ready to help you sell your home for the highest possible price ASAP
GET MORE INFORMATION




