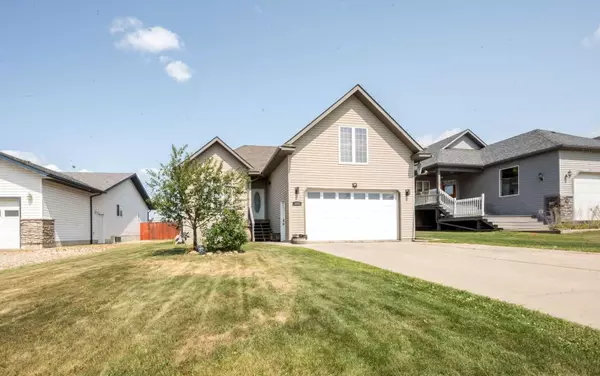For more information regarding the value of a property, please contact us for a free consultation.
Key Details
Sold Price $401,000
Property Type Single Family Home
Sub Type Detached
Listing Status Sold
Purchase Type For Sale
Square Footage 1,649 sqft
Price per Sqft $243
MLS® Listing ID A2149501
Sold Date 08/30/24
Style Bungalow
Bedrooms 5
Full Baths 3
Originating Board Grande Prairie
Year Built 2006
Annual Tax Amount $4,261
Tax Year 2024
Lot Size 8,440 Sqft
Acres 0.19
Property Description
Updated raised bungalow home situated on a quiet street, with no rear neighbors in lovely Beaverlodge. You will not find many homes that boast this much space in this price range , with 5 Bedrooms with the potential for 6 bedrooms, 3 bathrooms, and extra living/bonus room sprawling out at a whopping 1649sq-ft NOT INCLUDING THE FINISHED BASEMENT! Large entry way welcomes you into your new home, that flows into the beautiful kitchen , with must have corner pantry and kitchen island . Dining room allows space for table of any size, for any occasion. Remainder of main floor consists of master bedroom with full en-suite, two more bedrooms, full bathroom, and bonus room that could be converted into another bedroom if your heart wishes. Heading to the finished basement you will find grand family room, two massive bedrooms, full bathroom, storage room, and laundry/utility room. Backyard is large and in charge , fully fenced with shed, and stunning custom stone walking trail to firepit great for entertaining. Attached double car garage is of course heated, great for our long winters. Book your viewing today , as this home will be sure to please!
Location
Province AB
County Grande Prairie No. 1, County Of
Zoning RES
Direction SW
Rooms
Other Rooms 1
Basement Finished, Full
Interior
Interior Features Built-in Features, Ceiling Fan(s), Chandelier, Kitchen Island, No Smoking Home, Pantry, See Remarks, Storage, Vaulted Ceiling(s), Walk-In Closet(s)
Heating Forced Air, Natural Gas
Cooling None
Flooring Carpet, Laminate, Linoleum
Appliance Dishwasher, Dryer, Electric Stove, Microwave, Refrigerator, Washer
Laundry Laundry Room
Exterior
Garage Concrete Driveway, Double Garage Attached, Garage Door Opener, Heated Garage
Garage Spaces 2.0
Garage Description Concrete Driveway, Double Garage Attached, Garage Door Opener, Heated Garage
Fence Fenced
Community Features Park, Playground, Schools Nearby, Sidewalks, Street Lights
Roof Type Asphalt Shingle
Porch Deck, Patio
Lot Frontage 52.5
Parking Type Concrete Driveway, Double Garage Attached, Garage Door Opener, Heated Garage
Total Parking Spaces 6
Building
Lot Description Back Lane, Backs on to Park/Green Space, Front Yard, Lawn, No Neighbours Behind, Landscaped
Foundation Poured Concrete
Architectural Style Bungalow
Level or Stories One
Structure Type Mixed
Others
Restrictions None Known
Tax ID 85018388
Ownership Other
Read Less Info
Want to know what your home might be worth? Contact us for a FREE valuation!

Our team is ready to help you sell your home for the highest possible price ASAP
GET MORE INFORMATION




