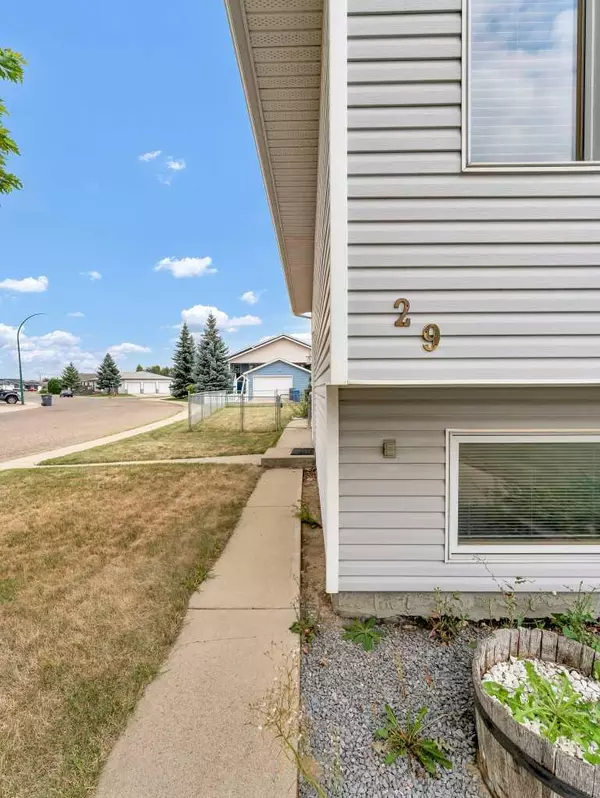For more information regarding the value of a property, please contact us for a free consultation.
Key Details
Sold Price $240,000
Property Type Single Family Home
Sub Type Semi Detached (Half Duplex)
Listing Status Sold
Purchase Type For Sale
Square Footage 789 sqft
Price per Sqft $304
Subdivision Se Southridge
MLS® Listing ID A2155569
Sold Date 08/23/24
Style Bi-Level,Up/Down
Bedrooms 4
Full Baths 2
Originating Board Medicine Hat
Year Built 1995
Annual Tax Amount $2,090
Tax Year 2024
Lot Size 3,864 Sqft
Acres 0.09
Property Description
Nestled in a prime family-friendly neighborhood, this bi-level style half duplex offers both comfort and convenience. With 4 spacious bedrooms and 2 bathrooms, it’s perfect for families or as a revenue property. The main level boasts a bright and airy living room, a cozy dining area, and a well-equipped kitchen with plenty of storage. The primary bedroom features a walk-in closet and a convenient 3-piece Jack and Jill bathroom. Enjoy the natural light streaming through large windows throughout the home and step out onto the deck from the kitchen, ideal for outdoor dining or relaxation. The fully finished basement adds extra living space with 3 additional bedrooms, a full 4-piece bathroom, and a laundry/utility room. The large fenced backyard is perfect for children or pets and includes a handy storage shed. The front driveway and additional street parking provide ample space for you and your guests. Recently refreshed with new paint and complete with a full appliance package, this home is move-in ready. Located close to schools, shopping, parks, fitness center and more, this property and location offer the best of everything. Ideal for first-time homebuyers or investors. Don’t let this opportunity pass you by!
Location
Province AB
County Medicine Hat
Zoning R-LD
Direction E
Rooms
Basement Finished, Full
Interior
Interior Features Ceiling Fan(s), No Animal Home, Walk-In Closet(s)
Heating Forced Air, Natural Gas
Cooling Central Air
Flooring Carpet, Linoleum
Appliance Central Air Conditioner, Dishwasher, Microwave, Range Hood, Refrigerator, Stove(s), Washer/Dryer, Window Coverings
Laundry In Basement
Exterior
Garage Driveway, Off Street, Parking Pad
Garage Description Driveway, Off Street, Parking Pad
Fence Fenced
Community Features Park, Playground, Schools Nearby, Shopping Nearby, Sidewalks, Walking/Bike Paths
Roof Type Asphalt Shingle
Porch Deck
Lot Frontage 45.57
Parking Type Driveway, Off Street, Parking Pad
Exposure E
Total Parking Spaces 1
Building
Lot Description Back Lane, Back Yard, Landscaped
Foundation Poured Concrete
Architectural Style Bi-Level, Up/Down
Level or Stories Bi-Level
Structure Type Vinyl Siding
Others
Restrictions None Known
Tax ID 91330401
Ownership Private
Read Less Info
Want to know what your home might be worth? Contact us for a FREE valuation!

Our team is ready to help you sell your home for the highest possible price ASAP
GET MORE INFORMATION




