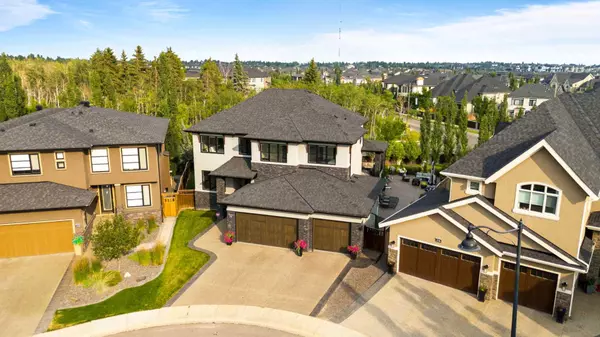For more information regarding the value of a property, please contact us for a free consultation.
Key Details
Sold Price $2,000,000
Property Type Single Family Home
Sub Type Detached
Listing Status Sold
Purchase Type For Sale
Square Footage 3,504 sqft
Price per Sqft $570
Subdivision Aspen Woods
MLS® Listing ID A2158252
Sold Date 08/22/24
Style 3 Level Split
Bedrooms 5
Full Baths 4
Half Baths 1
HOA Fees $39/ann
HOA Y/N 1
Originating Board Calgary
Year Built 2013
Annual Tax Amount $10,908
Tax Year 2024
Lot Size 10,053 Sqft
Acres 0.23
Property Description
OPEN HOUSE AUG 18th & 19th 2-5pm Over 5,200SQ FT. of living space! Welcome to your dream home in the prestigious Aspen Summit, where elegance meets comfort in this stunning property. Situated on a spacious 0.23-acre lot, this exquisite residence offers a perfect blend of luxury and functionality.
As you enter, you’ll be greeted by soaring high ceilings that amplify the sense of space and invite an abundance of natural light to fill the home. The open floor plan seamlessly connects the living, dining, and kitchen areas, creating an ideal setting for entertaining or relaxing with family.
The gourmet kitchen is a chef’s delight, featuring high-end appliances, ample counter space, and two dining areas for casual meals or formal gatherings. Enjoy evenings in the cozy living room, or retreat to the dedicated wine cellar and wet bar for a refined evening experience.
Fitness enthusiasts will appreciate the private gym, a sauna to unwind after a workout. The home is equipped with a state-of-the-art monitoring system and is wired for speakers, ensuring security and convenience at your fingertips.
Step outside to the breathtaking backyard, where .23 acre of beautifully landscaped stone and lush grass awaits. This serene outdoor space is perfect for hosting summer gatherings or enjoying a peaceful outdoor environment. Aspen offers a perfect blend of upscale living and natural beauty. This vibrant neighborhood is known for its stunning homes, top-rated schools like Webber Academy, Calgary Academy, Ernest Manning High School, Rundle College and Olympic Heights School. Perfect for a family. You don’t wanna miss out on this once in a lifetime, exquisite property.
Location
Province AB
County Calgary
Area Cal Zone W
Zoning R-2
Direction S
Rooms
Other Rooms 1
Basement Finished, Full
Interior
Interior Features Built-in Features, Chandelier, Double Vanity, Kitchen Island, Open Floorplan, Pantry, Quartz Counters, Sauna, Vaulted Ceiling(s), Walk-In Closet(s), Wet Bar, Wired for Sound
Heating Electric, Fireplace(s), Forced Air, Natural Gas
Cooling Central Air
Flooring Carpet, Hardwood, Tile
Fireplaces Number 3
Fireplaces Type Basement, Bedroom, Family Room, Gas, Stone
Appliance Bar Fridge, Dishwasher, Double Oven, Garage Control(s), Gas Cooktop, Gas Stove, Microwave, Range Hood, Refrigerator, Washer/Dryer, Wine Refrigerator
Laundry Common Area
Exterior
Garage Driveway, Garage Door Opener, Quad or More Attached
Garage Spaces 3.0
Garage Description Driveway, Garage Door Opener, Quad or More Attached
Fence Fenced
Community Features Park, Playground, Schools Nearby, Shopping Nearby, Sidewalks, Street Lights, Tennis Court(s), Walking/Bike Paths
Amenities Available Other
Roof Type Asphalt Shingle
Porch Balcony(s), Covered, Deck
Lot Frontage 52.53
Parking Type Driveway, Garage Door Opener, Quad or More Attached
Total Parking Spaces 5
Building
Lot Description Few Trees, Garden, Irregular Lot, Landscaped, Paved, Private
Foundation Poured Concrete
Architectural Style 3 Level Split
Level or Stories 3 Level Split
Structure Type Stone,Stucco
Others
Restrictions None Known
Tax ID 91344625
Ownership Private
Read Less Info
Want to know what your home might be worth? Contact us for a FREE valuation!

Our team is ready to help you sell your home for the highest possible price ASAP
GET MORE INFORMATION




