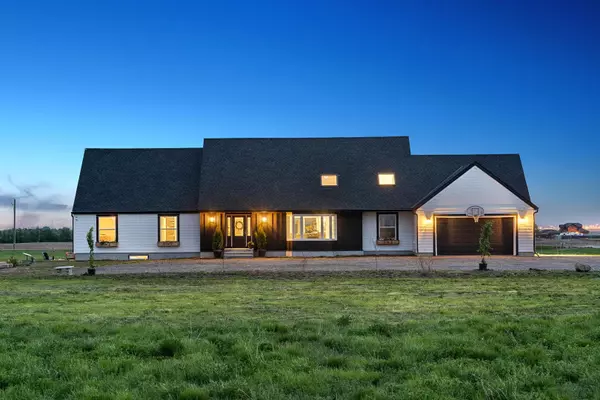For more information regarding the value of a property, please contact us for a free consultation.
Key Details
Sold Price $1,300,000
Property Type Single Family Home
Sub Type Detached
Listing Status Sold
Purchase Type For Sale
Square Footage 3,955 sqft
Price per Sqft $328
MLS® Listing ID A2151127
Sold Date 08/21/24
Style 2 Storey,Acreage with Residence
Bedrooms 5
Full Baths 4
Half Baths 1
Originating Board Calgary
Year Built 1965
Annual Tax Amount $4,134
Tax Year 2024
Lot Size 4.000 Acres
Acres 4.0
Property Description
Welcome to your dream home! This fully renovated house is nestled in a serene location, offering breathtaking unobstructed views of both the majestic mountains and the city skyline. Imagine waking up in the morning and enjoying a beautiful sunrise and later that day witness the most stunning sunset over the mountains right from the comfort of your own home. Experience the best of peaceful acreage living while being just minutes away from the vibrant city of Calgary. This house is truly a gem, boasting a range of brand new features that ensure comfort, convenience, and modernity. Everything has been meticulously upgraded and renovated to provide you with a luxurious and hassle-free lifestyle. The list of new additions is extensive, starting with a new well and septic system, ensuring fresh water and efficient waste management. The new asphalt roof shingles, windows, and sliding doors not only enhance the aesthetic appeal but also provide excellent insulation. The exterior of the house has been beautifully transformed with new Hardie board siding, giving it a contemporary and stylish look. Step inside, and you'll be greeted by a haven of luxury and sophistication. The three new furnaces, along with the new upper floor air conditioning, ensure optimal comfort throughout the seasons. The kitchen is a chef's delight, featuring top-of-the-line appliances such as a new Wolf stove, Wolf hood range, Bosch dual in-wall oven/microwave, and Bosch dishwasher. The custom kitchen is complete with solid walnut island cabinets, porcelain slab counters, and a stunning backsplash. All the bathrooms in the house have been fully renovated and updated to meet the highest standards of elegance and functionality. Gorgeous hardwood flooring and plush carpeting have been installed throughout the house, adding a touch of warmth and comfort to every room. With all the work completed under permits, you can have peace of mind knowing that quality and safety are top priorities. Imagine hosting unforgettable movie nights in your own home theater, equipped with an Optima 4K projector, a 135" screen, and Bose Pro Audio rear speakers. The whole house is wired with Bose Pro Audio in-ceiling speakers, providing a surround sound experience. For added convenience and security, the house is equipped with a Dahua 4MP security camera system accessible through your cell phone. The smart home system, featuring Google Nest thermostats, allows you to control the temperature and energy usage with ease. All TV wall mounts are included, making it a breeze to set up your entertainment systems. One of the most unique features of this house is the converted attic, which serves as a spacious storage room. Don't miss this incredible opportunity to own a meticulously upgraded home with stunning views!
Location
Province AB
County Rocky View County
Zoning R-2
Direction E
Rooms
Other Rooms 1
Basement Full, Partially Finished
Interior
Interior Features Bookcases, Built-in Features, Central Vacuum, Chandelier, Double Vanity, Kitchen Island, Low Flow Plumbing Fixtures, Natural Woodwork, No Smoking Home, Open Floorplan, Pantry, Quartz Counters, Recessed Lighting, Separate Entrance, Smart Home, Soaking Tub, Vinyl Windows, Walk-In Closet(s), Wired for Data, Wired for Sound
Heating Forced Air, Natural Gas
Cooling Central Air
Flooring Carpet, Hardwood, Tile
Fireplaces Number 1
Fireplaces Type Gas
Appliance Central Air Conditioner, Convection Oven, Dishwasher, Garage Control(s), Gas Cooktop, Gas Water Heater, Induction Cooktop, Range Hood, Refrigerator, Washer/Dryer, Washer/Dryer Stacked
Laundry Laundry Room, Sink, Upper Level
Exterior
Garage Double Garage Attached, Gravel Driveway, RV Access/Parking
Garage Spaces 2.0
Garage Description Double Garage Attached, Gravel Driveway, RV Access/Parking
Fence None
Community Features None
Roof Type Asphalt Shingle
Porch Deck, Patio, Porch, Rear Porch
Parking Type Double Garage Attached, Gravel Driveway, RV Access/Parking
Exposure E
Building
Lot Description Back Yard, Front Yard, Low Maintenance Landscape, No Neighbours Behind, Native Plants, Open Lot, Private
Foundation Poured Concrete
Sewer Septic System
Water Well
Architectural Style 2 Storey, Acreage with Residence
Level or Stories Two
Structure Type Cement Fiber Board,Wood Frame
Others
Restrictions None Known
Tax ID 93077553
Ownership Private
Read Less Info
Want to know what your home might be worth? Contact us for a FREE valuation!

Our team is ready to help you sell your home for the highest possible price ASAP
GET MORE INFORMATION




