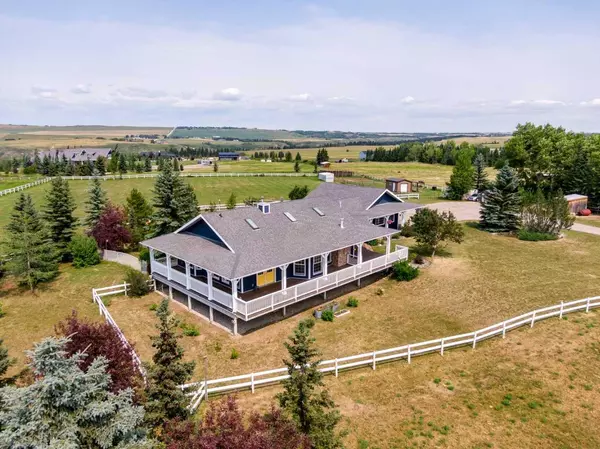For more information regarding the value of a property, please contact us for a free consultation.
Key Details
Sold Price $1,340,000
Property Type Single Family Home
Sub Type Detached
Listing Status Sold
Purchase Type For Sale
Square Footage 1,897 sqft
Price per Sqft $706
MLS® Listing ID A2151615
Sold Date 08/20/24
Style Acreage with Residence,Bungalow
Bedrooms 5
Full Baths 4
Originating Board Calgary
Year Built 1992
Annual Tax Amount $5,916
Tax Year 2024
Lot Size 5.000 Acres
Acres 5.0
Property Description
**OPEN HOUSE SATURDAY AUGUST 10 from 2-4PM**supplements, carrying costs, video, etc. available upon request** The Dream Farmhouse in the picturesque landscape just 5 min from Cochrane, 15 min to Crowfoot, 30 min Downtown & 60 mins to Canmore. This exceptional property offers the perfect blend of modern comfort and rustic charm, spread over 5+/- AC. This bungalow offers over 3,000 square feet of developed living space. The spacious living room with vaulted ceilings and large windows flood the space with natural light, highlighting the hardwood floors. The cozy corner pellet stove not only adds charm but efficiently heats the main floor creating a warm and inviting atmosphere. The kitchen is a delight, featuring a Bertazzoni gas range and sleek SS appliances, large pantry, and a center island draped in Brazilian Granite that is perfect for meals and entertaining. Adjacent to the kitchen is the dining area with a gas fireplace and high ceilings. This is main floor living at its best, age in place or enjoy privacy from the rest of the family. The master suite is tucked away and offers a luxurious retreat with a deep soaker tub, separate shower, high ceilings, loads of light and huge walk-in closet. Additionally, there is a main floor den, perfect for a private home office or library and offers a private entrance from the veranda. The fully finished basement extends the living space naturally bringing you down the extra wide staircase and opening up into spaces with extra-large windows that make the areas bright and airy. It includes 4 additional bedrooms, 2 with a Jack and Jill bathroom, 2 more large bedrooms and a separate full bath, a large utility room, storage room and huge family room. Outside, the property continues to impress with extensive landscaping and features tailored for a horse lover. The land is cross-fenced and includes “high hog” gates, 2 large pastures, multiple shelters, new stock waterer, chicken coop, shed, hay/tack room, greenhouse, & raised bed gardens providing everything you need for equestrian activities and farmhouse life. The property is equipped with a new drilled well 2024, serviced septic system, water filtration and treatment ensuring reliable, efficient & independent water utility. 2024 engineering report accompanies the PWF, offering peace of mind regarding the structural integrity of the property. In addition to the new drilled well two 450 Gal cisterns have been installed for assurance and peace of mind for family and animals and can even be filled from the garage in case of an emergency. This beautifully landscaped yard with mature trees provide shade and privacy. The triple garage with in floor heat and 220 offers ample space for vehicles and a workshop. roof 2014, Hardie Board 2021, water tanks 2020, furnace 2020. Mudroom renovation was done with function and fashion in mind - storage, counterspace, beverage fridge, big windows, oversize W/D & 1/2 bath with urinal & toilet.
Location
Province AB
County Rocky View County
Zoning R2
Direction SE
Rooms
Other Rooms 1
Basement Finished, Full
Interior
Interior Features Ceiling Fan(s), Central Vacuum, Closet Organizers, Double Vanity, French Door, Granite Counters, High Ceilings, Kitchen Island, Natural Woodwork, No Smoking Home, Open Floorplan, Pantry, Skylight(s), Soaking Tub, Vaulted Ceiling(s), Walk-In Closet(s)
Heating In Floor, Forced Air, Natural Gas
Cooling None
Flooring Carpet, Ceramic Tile, Hardwood
Fireplaces Number 2
Fireplaces Type Gas, Living Room, Mantle, Pellet Stove, Stone
Appliance Dishwasher, Dryer, Garage Control(s), Range, Range Hood, Refrigerator, Washer
Laundry Laundry Room, Main Level, Sink
Exterior
Garage Additional Parking, Driveway, Electric Gate, Garage Door Opener, Heated Garage, Insulated, RV Access/Parking, Triple Garage Attached
Garage Spaces 3.0
Garage Description Additional Parking, Driveway, Electric Gate, Garage Door Opener, Heated Garage, Insulated, RV Access/Parking, Triple Garage Attached
Fence Cross Fenced, Fenced
Community Features None
Roof Type Asphalt Shingle
Porch Deck, Front Porch, Patio, Wrap Around
Parking Type Additional Parking, Driveway, Electric Gate, Garage Door Opener, Heated Garage, Insulated, RV Access/Parking, Triple Garage Attached
Total Parking Spaces 10
Building
Lot Description Garden, Low Maintenance Landscape, Landscaped, Level, Many Trees, Open Lot, Pasture, Private, Rectangular Lot, Treed
Building Description Composite Siding,Wood Frame, Shelters, Shed/s, Chicken Coop, Tack room/hay storage
Foundation Wood
Sewer Septic Field, Septic System, Septic Tank
Water Cistern, Well
Architectural Style Acreage with Residence, Bungalow
Level or Stories One
Structure Type Composite Siding,Wood Frame
Others
Restrictions Easement Registered On Title,Utility Right Of Way
Tax ID 93056870
Ownership Private
Read Less Info
Want to know what your home might be worth? Contact us for a FREE valuation!

Our team is ready to help you sell your home for the highest possible price ASAP
GET MORE INFORMATION




