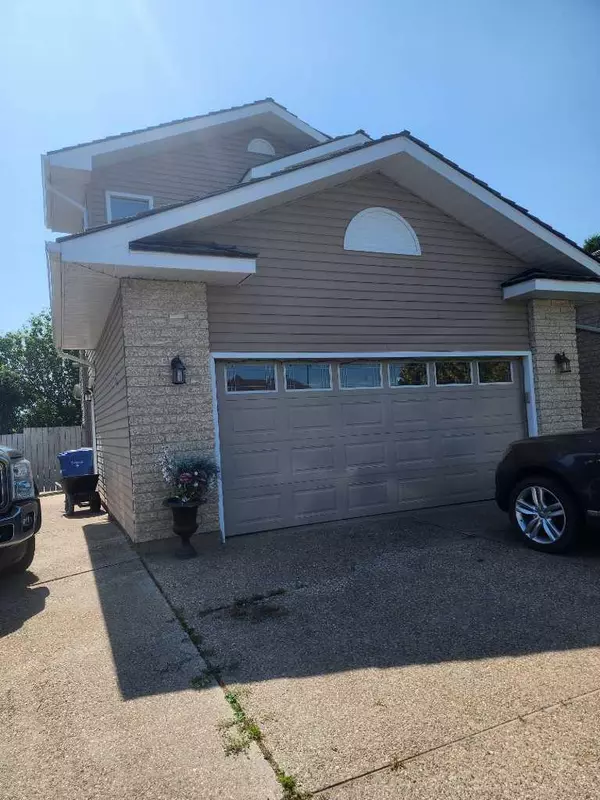For more information regarding the value of a property, please contact us for a free consultation.
Key Details
Sold Price $540,000
Property Type Single Family Home
Sub Type Detached
Listing Status Sold
Purchase Type For Sale
Square Footage 2,372 sqft
Price per Sqft $227
Subdivision Ross Glen
MLS® Listing ID A2153892
Sold Date 08/16/24
Style 2 Storey
Bedrooms 4
Full Baths 3
Half Baths 1
Originating Board Medicine Hat
Year Built 1987
Annual Tax Amount $4,551
Tax Year 2024
Lot Size 8,094 Sqft
Acres 0.19
Property Description
Welcome to this stunning and spacious 2-storey home, boasting 5 bedrooms and 3.5 bathrooms, this home offers ample space for everyone. Enter through an impressive entryway featuring a curved staircase that sets the tone for the rest of the home. The main floor features beautiful hardwood flooring, an office, a large kitchen with plenty of counter space and modern appliances, and plenty of space to gather with not only 1, but 2 living rooms! On the top floor you’ll find the primary suite featuring a 5 piece ensuite and a spacious walk in closet; 2 additional bedrooms and a 4 piece bathroom offering comfort and privacy for family members or guests. The basement includes 2 additional bedrooms, a good sized family room, a bathroom and plenty of storage. Enjoy the beautiful summer nights on the covered deck, in the hot tub or sitting around the fire pit!
Location
Province AB
County Medicine Hat
Zoning R-LD
Direction E
Rooms
Other Rooms 1
Basement Finished, Full
Interior
Interior Features Ceiling Fan(s), Central Vacuum, Closet Organizers, Double Vanity, Jetted Tub, Kitchen Island, Walk-In Closet(s)
Heating Forced Air
Cooling Central Air
Flooring Carpet, Ceramic Tile, Hardwood, Linoleum
Fireplaces Number 1
Fireplaces Type Wood Burning
Appliance Dishwasher, Garburator, Refrigerator, Stove(s), Washer/Dryer, Window Coverings
Laundry Laundry Room, Main Level
Exterior
Garage Double Garage Attached, Off Street, RV Access/Parking
Garage Spaces 2.0
Garage Description Double Garage Attached, Off Street, RV Access/Parking
Fence Fenced
Community Features Park, Shopping Nearby, Walking/Bike Paths
Roof Type Cedar Shake
Porch Deck
Lot Frontage 49.18
Parking Type Double Garage Attached, Off Street, RV Access/Parking
Total Parking Spaces 6
Building
Lot Description Back Yard, Cul-De-Sac, Private
Foundation Poured Concrete
Architectural Style 2 Storey
Level or Stories Two
Structure Type Brick,Vinyl Siding
Others
Restrictions None Known
Tax ID 91672906
Ownership Private
Read Less Info
Want to know what your home might be worth? Contact us for a FREE valuation!

Our team is ready to help you sell your home for the highest possible price ASAP
GET MORE INFORMATION



