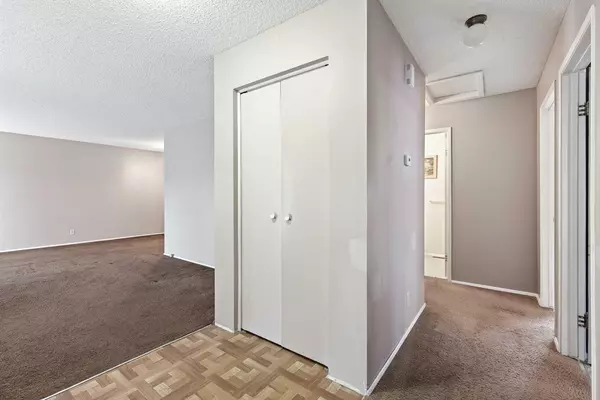For more information regarding the value of a property, please contact us for a free consultation.
Key Details
Sold Price $485,000
Property Type Single Family Home
Sub Type Detached
Listing Status Sold
Purchase Type For Sale
Square Footage 1,244 sqft
Price per Sqft $389
Subdivision Tower Hill
MLS® Listing ID A2155560
Sold Date 08/16/24
Style Bungalow
Bedrooms 3
Full Baths 2
Originating Board Calgary
Year Built 1981
Annual Tax Amount $2,971
Tax Year 2024
Lot Size 5,489 Sqft
Acres 0.13
Property Description
Excellent opportunity to own a detached 3 bed 2 full bath bungalow in Tower Hill backing a green space. This lovely home is ready for some TLC and offers great bones with an excellent location. Walking distance to schools and the Okotoks Rec Centre. Easy access for anyone keen to commute to Calgary. Highlights of this property is the 4 pc ensuite, and the basement access with landing and stairs at the back door. Enter to a large living with cozy wood burning fireplace and dining room. The kitchen looks out to the back yard and has an eat in breakfast nook. Bedrooms are a good size with the primary at the back of the home. The basement is insulated but mostly a large clean slate for development - making it easy to jump into construction. This home has a smart lay out and is ready for its next family to put their touch on it. This is an estate sale and is being sold in as-is condition. It's cleaned up and ready to go. Easy to view. Have your agent take you to see it today.
Location
Province AB
County Foothills County
Zoning TN
Direction W
Rooms
Other Rooms 1
Basement Full, Partially Finished
Interior
Interior Features Laminate Counters, No Animal Home, No Smoking Home
Heating Forced Air, Natural Gas
Cooling None
Flooring Carpet, Linoleum
Fireplaces Number 1
Fireplaces Type Living Room, Wood Burning
Appliance Dryer, Electric Range, Range Hood, Refrigerator
Laundry In Basement
Exterior
Garage Off Street, Parking Pad
Garage Description Off Street, Parking Pad
Fence Fenced
Community Features Park, Playground, Schools Nearby, Walking/Bike Paths
Roof Type Asphalt Shingle
Porch None
Lot Frontage 49.22
Parking Type Off Street, Parking Pad
Total Parking Spaces 2
Building
Lot Description Back Yard, Backs on to Park/Green Space, Lawn, Low Maintenance Landscape, Landscaped, Rectangular Lot, Zero Lot Line
Foundation Poured Concrete
Architectural Style Bungalow
Level or Stories One
Structure Type Brick,Composite Siding,Wood Frame
Others
Restrictions Easement Registered On Title,See Remarks,Utility Right Of Way
Tax ID 93023029
Ownership Probate
Read Less Info
Want to know what your home might be worth? Contact us for a FREE valuation!

Our team is ready to help you sell your home for the highest possible price ASAP
GET MORE INFORMATION




