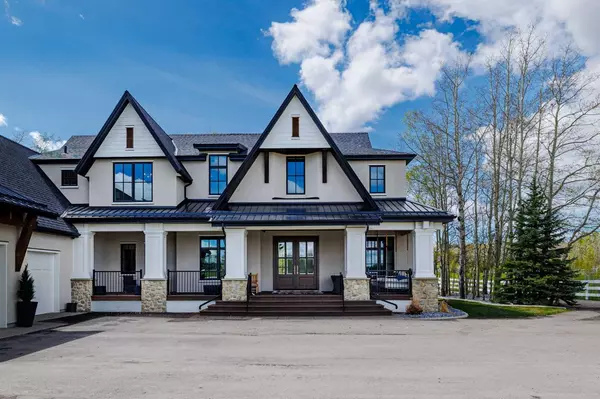For more information regarding the value of a property, please contact us for a free consultation.
Key Details
Sold Price $4,050,000
Property Type Single Family Home
Sub Type Detached
Listing Status Sold
Purchase Type For Sale
Square Footage 3,888 sqft
Price per Sqft $1,041
Subdivision Bearspaw_Calg
MLS® Listing ID A2132324
Sold Date 08/15/24
Style 2 Storey,Acreage with Residence
Bedrooms 5
Full Baths 4
Half Baths 1
Originating Board Calgary
Year Built 2019
Annual Tax Amount $4,552
Tax Year 2023
Lot Size 3.950 Acres
Acres 3.95
Property Description
Welcome to this stunning 4 acre property, boasting a 2019 custom-built home, where luxurious living spaces and exceptional design elements including 8ft doors throughout, seamlessly blend to create an exquisite residence. From the moment you step through the front entrance, you are greeted by a sophisticated office adorned with custom built-ins, providing a functional and elegant workspace that sets the tone for the rest of the home. The heart of this home lies in its gourmet kitchen, a chef's dream equipped with top-of-the-line Wolf stainless steel appliances, including a gas range stove. The large kitchen island offers ample workspace and seating, while ceiling-height cabinetry and marble countertops add a touch of refined elegance. The butlers pantry complete with open shelving and freezer provides extended storage space. Adjacent to the kitchen is a charming eating nook, featuring custom built-ins, sink, and beverage drawers. Curved windows overlook the expansive backyard, creating a perfect spot for casual meals and morning coffee. The living room exudes warmth and style, with beamed ceilings and a fireplace boasting a stone surround and wooden mantle. This inviting space is ideal for relaxing with family or entertaining guests. Just off the kitchen, the screened-in fire room is a true highlight, featuring a wood-burning fireplace with a stunning stone surround and a convenient gas starter. This cozy space, coupled with a built-in Wolf BBQ, steps down to an expansive backyard. The backyard itself is a sanctuary of green space and mature trees, offering complete privacy and is enclosed with custom white fencing, creating a secure and picturesque environment. Upstairs, the primary suite is a private retreat, offering dual vanities, a soaking tub, a private water closet, and a standalone steam shower. An expansive walk-in closet with extensive built-ins and shelving space completes this luxurious suite. Additionally, the upper level includes a Jack and Jill bathroom with dual vanities, a private water closet, and a separate shower space, providing convenience and privacy for two more bedrooms. The fourth bedroom upstairs features a spacious walk-in closet and a luxurious 4-piece ensuite. The well-appointed laundry room includes a sink, ample hanging space, and built-in cabinetry. Descending to the fully finished basement, with high-quality wool carpet and in-floor heating, offers a comfortable and stylish lower-level living space. It includes an exercise room and a large recreation room with custom built-ins, a sink, and a bar fridge, perfect for entertaining. A secondary family room features additional built-ins and large windows, bringing in natural light. The basement also includes a bedroom with a walk-in closet and boasts 9-foot ceilings throughout. The oversized triple car garage features an upper loft for extended storage space. With its impeccable attention to detail and prime location, it is the perfect place to call home.
Location
Province AB
County Rocky View County
Area Cal Zone Bearspaw
Zoning Agricultural
Direction NE
Rooms
Other Rooms 1
Basement Finished, Full
Interior
Interior Features Beamed Ceilings, Breakfast Bar, Built-in Features, Closet Organizers, Double Vanity, High Ceilings, Kitchen Island, Open Floorplan, Pantry, Soaking Tub, Walk-In Closet(s)
Heating Fireplace(s), Forced Air
Cooling Central Air
Flooring Carpet, Hardwood, Tile
Fireplaces Number 2
Fireplaces Type Gas, Wood Burning
Appliance Built-In Gas Range, Built-In Oven, Dishwasher, Dryer, Garage Control(s), Range Hood, Refrigerator, Wall/Window Air Conditioner, Washer, Water Softener
Laundry Laundry Room
Exterior
Garage Triple Garage Attached
Garage Spaces 3.0
Garage Description Triple Garage Attached
Fence Partial
Community Features Other
Roof Type Asphalt Shingle
Porch Deck, Front Porch
Parking Type Triple Garage Attached
Building
Lot Description Back Yard, Lawn, Irregular Lot, Many Trees, Paved, Private, Treed
Foundation Poured Concrete
Sewer Septic Field, Septic Tank
Water Cistern, Shared Well
Architectural Style 2 Storey, Acreage with Residence
Level or Stories Two
Structure Type Stone,Stucco
Others
Restrictions Easement Registered On Title,Utility Right Of Way
Ownership Private
Read Less Info
Want to know what your home might be worth? Contact us for a FREE valuation!

Our team is ready to help you sell your home for the highest possible price ASAP
GET MORE INFORMATION




