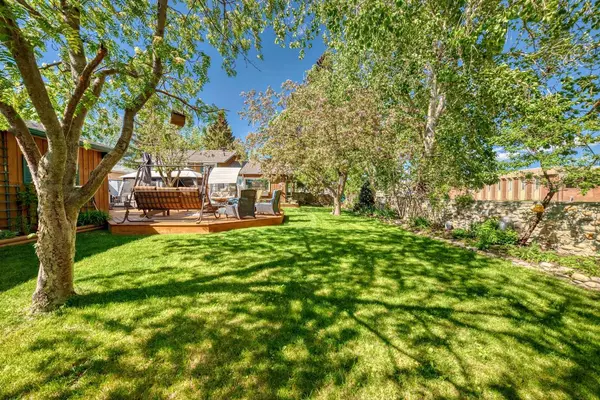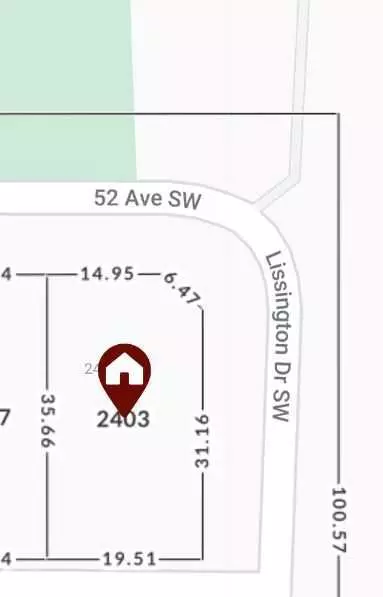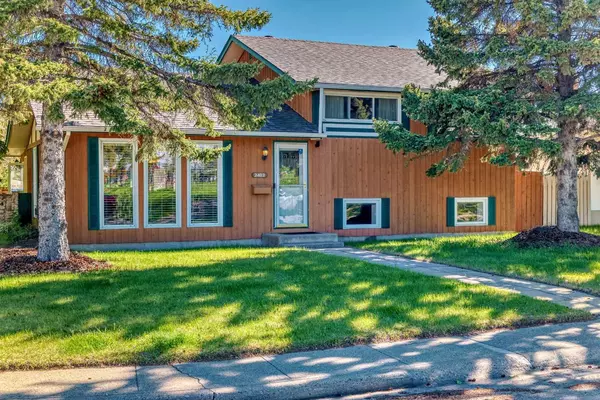For more information regarding the value of a property, please contact us for a free consultation.
Key Details
Sold Price $1,050,000
Property Type Single Family Home
Sub Type Detached
Listing Status Sold
Purchase Type For Sale
Square Footage 1,217 sqft
Price per Sqft $862
Subdivision North Glenmore Park
MLS® Listing ID A2144200
Sold Date 08/12/24
Style 3 Level Split
Bedrooms 3
Full Baths 2
Originating Board Calgary
Year Built 1962
Annual Tax Amount $5,840
Tax Year 2024
Lot Size 7,373 Sqft
Acres 0.17
Property Description
CORNER RCG LOT in the prime inner-city location of North Glenmore! POTENTIAL TO LIVE OR BUILD! This home has been meticulously maintained throughout the years. Featuring 3 BEDROOM & 2 BATHROOMS with OVER 1200 SQ FT OF LIVING SPACE.
Step inside to discover a spacious OPEN CONCEPT MAIN FLOOR with beautiful hardwood floors. The large living room is great for entertaining. The chef's kitchen is complemented by an oversized granite island, a stainless steel apron-front sink, built-in appliances and ample counter and kitchen cabinets providing lots of storage options. A sun room/den/flex space on the main level is ideal for a home office or extra living area. The highlight is the abundance of natural light throughout, creating a warm and inviting environment.
The upper level features 3 bedrooms, including a great size master bedroom. The renovated 3-pc bathroom includes quartz counters, heated floors and a large storage closet.
The refinished basement boasts a rec room, a luxurious 2-person steam shower and a cozy electric fireplace, creating a perfect relaxation retreat.
The backyard is definitely an oasis for outdoor enthusiasts! It features 2 LARGE DECKS & A CHARMING GAZEBO. There is also an OUTDOOR KITCHEN inclusive of BBQ, GAS FIREPLACE & BAR FRIDGE. It is surrounded by a river-rock wall, established trees and beautiful landscaping. You couldn’t ask for a better space for relaxing, bbq’s, family gatherings and more!!
The large DOUBLE-DETACHED GARAGE is HEATED & includes EPOXY FLOORS.
Some updates to the home include a gas furnace and gas hot water tank (2013), newer asphalt roof on house and garage (2021) & newer eaves troughs (2015). The double car garage is refinished with a sleek epoxy floor, plywood sheathing on the walls and a newer garage door (2020).
Situated on a desirable corner lot, this home sits on a large 0.169-acre property ZONED RCG, offering great potential for future developments. With access to Crowchild, Stoney, and Glenmore Trail, making commuting a breeze. Conveniently located with close proximity to Mount Royal University, shopping and golf courses. Don't miss out on this exceptional opportunity in North Glenmore. Whether you're looking to invest or settle down, this home has everything you need and more. Book your viewing appointment today!
Location
Province AB
County Calgary
Area Cal Zone W
Zoning R-CG
Direction N
Rooms
Basement Finished, Full
Interior
Interior Features Built-in Features, Ceiling Fan(s), French Door, Granite Counters, Kitchen Island, Pantry, Recessed Lighting, See Remarks
Heating Forced Air
Cooling None
Flooring Ceramic Tile, Hardwood, Laminate
Fireplaces Number 1
Fireplaces Type Electric, Glass Doors
Appliance Convection Oven, Dishwasher, Dryer, Induction Cooktop, Microwave, Refrigerator, See Remarks, Washer, Window Coverings
Laundry In Basement
Exterior
Garage Double Garage Detached, Heated Garage, Oversized
Garage Spaces 2.0
Garage Description Double Garage Detached, Heated Garage, Oversized
Fence Fenced
Community Features Golf, Other, Park, Playground, Schools Nearby, Shopping Nearby, Sidewalks, Walking/Bike Paths
Roof Type Asphalt Shingle
Porch Deck, See Remarks
Lot Frontage 64.01
Parking Type Double Garage Detached, Heated Garage, Oversized
Total Parking Spaces 2
Building
Lot Description Back Lane, Corner Lot, Cul-De-Sac, Landscaped, Level, Many Trees
Foundation Poured Concrete
Architectural Style 3 Level Split
Level or Stories 3 Level Split
Structure Type Wood Frame
Others
Restrictions None Known
Tax ID 91579219
Ownership Private
Read Less Info
Want to know what your home might be worth? Contact us for a FREE valuation!

Our team is ready to help you sell your home for the highest possible price ASAP
GET MORE INFORMATION




