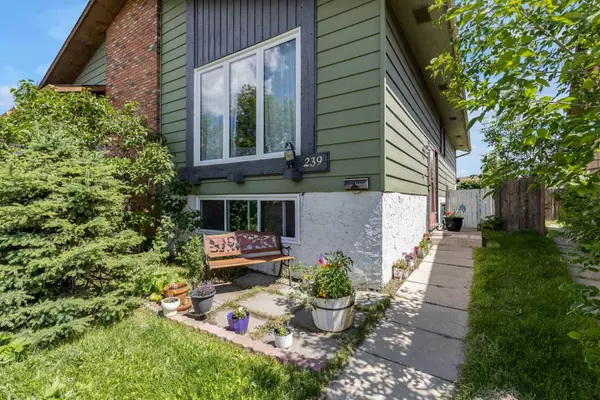For more information regarding the value of a property, please contact us for a free consultation.
Key Details
Sold Price $442,500
Property Type Single Family Home
Sub Type Semi Detached (Half Duplex)
Listing Status Sold
Purchase Type For Sale
Square Footage 903 sqft
Price per Sqft $490
Subdivision Temple
MLS® Listing ID A2151371
Sold Date 08/09/24
Style Bi-Level,Side by Side
Bedrooms 3
Full Baths 2
Originating Board Calgary
Year Built 1979
Annual Tax Amount $2,185
Tax Year 2024
Lot Size 2,497 Sqft
Acres 0.06
Property Description
Finding the perfect starter home can be a daunting task, but 239 Templemont Dr NE effortlessly meets all the criteria of a desirable first home. Ideally located just steps away from schools, shopping, and public transportation, this property combines convenience, comfort, and modern amenities to create a welcoming haven for new homeowners. The location of 239 Templemont Dr NE is one of its most appealing attributes. Situated in a well-connected neighborhood, the home is mere steps from essential amenities such as schools, shopping centers, and public transportation. This prime location ensures that daily errands and commutes are not only convenient but also time-efficient, allowing homeowners to enjoy more leisure time with family and friends. Whether it's a quick trip to the grocery store or an easy walk to school, the accessibility of this home enhances the quality of life for its residents.
The main level of the home boasts an open floor plan that exudes warmth and hospitality. The bright living room, accentuated by a charming corner fireplace, serves as the heart of the home, providing a cozy atmosphere for relaxation and social gatherings. Adjacent to the living room is the dining room, which seamlessly integrates into the layout, making it ideal for family meals and entertaining guests. The galley kitchen is a model of efficiency and functionality, offering ample storage and counter space for culinary endeavors. The 4-piece main bathroom features modern fixtures and a clean, elegant design that adds to the overall appeal of the home. Two spacious bedrooms on the main level provide comfortable and private living spaces, perfect for rest and rejuvenation. The fully finished lower level extends the living space, offering a large family room that can be adapted for various recreational activities or transformed into a home theater. This flexibility makes it an excellent area for both everyday use and special occasions. Additionally, the lower level includes a convenient 3-piece bathroom and a third bedroom, making it ideal for accommodating guests, creating a home office, or providing additional space for family members. The outdoor area of 239 Templemont Dr NE is equally impressive. The landscaped yard is fully fenced, ensuring privacy and security, while the cozy covered patio provides an inviting space for outdoor dining, relaxation, and entertaining. Whether enjoying a morning coffee, hosting a summer barbecue, or simply unwinding after a long day, this outdoor space enhances the home's charm and livability.
239 Templemont Dr NE stands out as an excellent starter home, offering a perfect blend of location, design, and functionality. Its thoughtful layout, modern amenities, and inviting outdoor space make it an ideal choice for first-time homeowners or those looking to downsize. The home is move-in ready and waiting for its new owners to create lasting memories within its walls.
Don’t miss out on this fantastic opportunity. Book your private viewing today and
Location
Province AB
County Calgary
Area Cal Zone Ne
Zoning R-C2
Direction W
Rooms
Basement Finished, Full
Interior
Interior Features See Remarks
Heating Forced Air, Natural Gas
Cooling None
Flooring Laminate
Fireplaces Number 1
Fireplaces Type Living Room, Other, Wood Burning
Appliance Dryer, Electric Stove, Refrigerator, Washer, Window Coverings
Laundry In Basement
Exterior
Garage Off Street
Garage Description Off Street
Fence Fenced
Community Features Park, Playground, Schools Nearby, Shopping Nearby
Roof Type Asphalt Shingle
Porch See Remarks
Lot Frontage 25.0
Parking Type Off Street
Exposure W
Building
Lot Description Back Lane, Rectangular Lot
Foundation Poured Concrete
Architectural Style Bi-Level, Side by Side
Level or Stories Bi-Level
Structure Type Wood Frame,Wood Siding
Others
Restrictions None Known
Tax ID 91388693
Ownership Private
Read Less Info
Want to know what your home might be worth? Contact us for a FREE valuation!

Our team is ready to help you sell your home for the highest possible price ASAP
GET MORE INFORMATION




