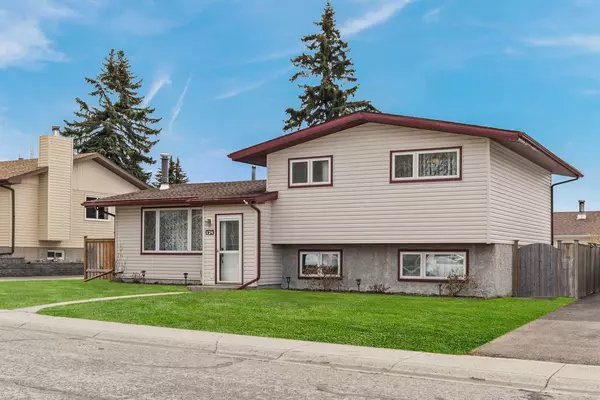For more information regarding the value of a property, please contact us for a free consultation.
Key Details
Sold Price $505,000
Property Type Single Family Home
Sub Type Detached
Listing Status Sold
Purchase Type For Sale
Square Footage 1,225 sqft
Price per Sqft $412
Subdivision Thorncliff_Strathmore
MLS® Listing ID A2148957
Sold Date 08/08/24
Style 4 Level Split
Bedrooms 4
Full Baths 2
Half Baths 1
Originating Board Calgary
Year Built 1977
Annual Tax Amount $2,925
Tax Year 2024
Lot Size 6,157 Sqft
Acres 0.14
Property Description
Immaculate & Charming 4-Level Split Family Home - A Perfect Fit for Your Family! Discover the ideal family home in this beautifully updated 4-level split home with RV Parking, heated oversized double detached garage with set up for a workshop. Offering many recent updates including furnace, hot water tank, central air conditioning, shingles, windows, doors, paint, kitchen, flooring and more. Ample space and versatility, this home features 4 bedrooms, with the potential for even more if you choose to develop the fourth level. Relax in the inviting living room, complete with a fireplace, perfect for those cozy evenings. Bright and open, the kitchen overlooks the backyard and connects seamlessly to the eating area, creating a perfect space for family meals and gatherings. Three spacious bedrooms on the upper level, including a primary bedroom with a convenient 2-piece ensuite. The fourth bedroom is located on the third level. The third level offers a generous family room with built-in shelving, ideal for entertainment and relaxation. The third level also includes walk-up separate entrance and an additional bathroom, adding to the home's convenience. Endless possibilities await with the undeveloped fourth level. Customize it to suit your needs, whether it's a home office, gym, or additional living space. Enjoy outdoor living in the spacious backyard, perfect for gardening, playing, or hosting summer barbecues. Pride of ownership shines through every corner of this well-maintained home. The split-level design provides a unique layout, offering privacy and functionality for your family.
Location
Province AB
County Wheatland County
Zoning R1
Direction N
Rooms
Other Rooms 1
Basement Full, Partially Finished, Walk-Up To Grade
Interior
Interior Features Breakfast Bar, Built-in Features, Ceiling Fan(s)
Heating Forced Air, Natural Gas
Cooling Central Air
Flooring Carpet, Hardwood
Fireplaces Number 1
Fireplaces Type Mantle, Tile, Wood Burning
Appliance Central Air Conditioner, Garage Control(s), Gas Stove, Range Hood, Refrigerator, Window Coverings
Laundry Lower Level
Exterior
Garage 220 Volt Wiring, Double Garage Detached, Garage Faces Rear, Heated Garage, Off Street, RV Access/Parking, Workshop in Garage
Garage Spaces 2.0
Garage Description 220 Volt Wiring, Double Garage Detached, Garage Faces Rear, Heated Garage, Off Street, RV Access/Parking, Workshop in Garage
Fence Fenced
Community Features Schools Nearby, Shopping Nearby, Sidewalks, Street Lights
Roof Type Asphalt Shingle
Porch Deck
Lot Frontage 56.01
Parking Type 220 Volt Wiring, Double Garage Detached, Garage Faces Rear, Heated Garage, Off Street, RV Access/Parking, Workshop in Garage
Total Parking Spaces 4
Building
Lot Description Back Lane, Back Yard, Front Yard
Foundation Poured Concrete
Architectural Style 4 Level Split
Level or Stories 4 Level Split
Structure Type Vinyl Siding,Wood Frame
Others
Restrictions None Known
Tax ID 92459468
Ownership Private
Read Less Info
Want to know what your home might be worth? Contact us for a FREE valuation!

Our team is ready to help you sell your home for the highest possible price ASAP
GET MORE INFORMATION




