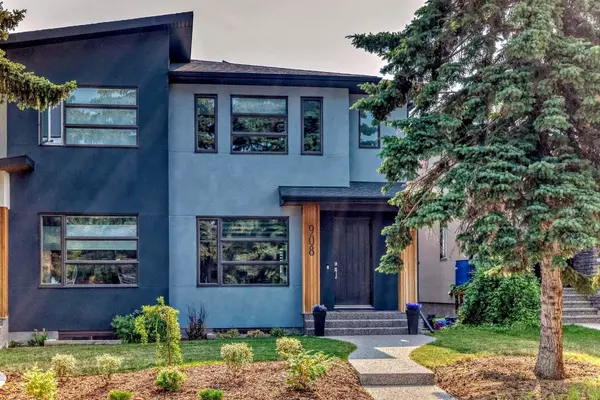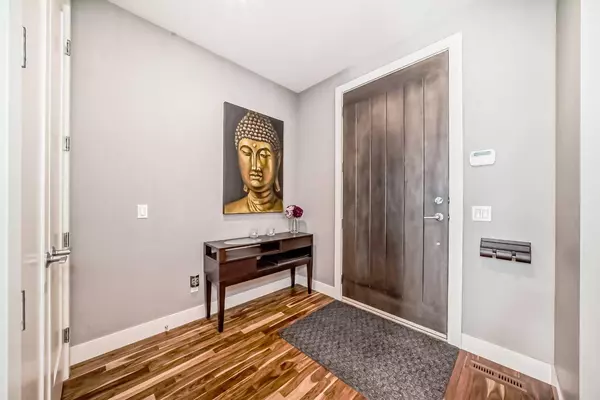For more information regarding the value of a property, please contact us for a free consultation.
Key Details
Sold Price $860,000
Property Type Single Family Home
Sub Type Semi Detached (Half Duplex)
Listing Status Sold
Purchase Type For Sale
Square Footage 1,980 sqft
Price per Sqft $434
Subdivision Rosscarrock
MLS® Listing ID A2151951
Sold Date 08/07/24
Style 2 Storey,Side by Side
Bedrooms 4
Full Baths 3
Half Baths 1
Originating Board Calgary
Year Built 2014
Annual Tax Amount $5,146
Tax Year 2024
Lot Size 3,121 Sqft
Acres 0.07
Property Description
Immaculate semi-detached property in the desirable inner-city community of Rosscarrock. This home offers over 2,600 square feet of living space (all with central AC). Gourmet kitchen featuring an ample-sized island with quartz countertops, professional grade stainless steel appliances and custom cabinets with tons of storage. The main floor features African Acacia hardwood flooring throughout, a formal dining room, expansive family room with Italian Curved Glass Tile gas fireplace as well as a powder room. Three bedrooms including a primary on the upper level with a 6-piece ensuite bathroom and additional 4-piece bathroom, formal laundry room (all with quartz countertops) and skylights complete this floor. The basement has been fully finished with a sizeable fourth bedroom, 3-piece ensuite bathroom and secondary living area with nook and storage room. Enjoy time with the family in the fully landscaped backyard with BBQ hookup, double detached garage with alley access. With its location close to the green stretch of Edworthy Park, Rosscarrock is a perfect community for getting out and enjoying the many pathways and cycling trails along the Bow River. Shaganappi Golf Course is also close by for those who want to work on their golf game. Don’t miss this opportunity to own an exquisite property in the inner-city of Calgary.
Location
Province AB
County Calgary
Area Cal Zone W
Zoning R-C2
Direction W
Rooms
Other Rooms 1
Basement Finished, Full
Interior
Interior Features Built-in Features, Ceiling Fan(s), Central Vacuum, Double Vanity, Kitchen Island, No Smoking Home, Quartz Counters, Skylight(s), Sump Pump(s), Walk-In Closet(s), Wired for Sound
Heating Forced Air, Natural Gas
Cooling Central Air
Flooring Carpet, Ceramic Tile, Hardwood, Laminate
Fireplaces Number 1
Fireplaces Type Gas
Appliance Central Air Conditioner, Dishwasher, Dryer, Garage Control(s), Garburator, Gas Range, Humidifier, Microwave, Range Hood, Refrigerator, Washer, Water Softener, Window Coverings
Laundry Laundry Room, Upper Level
Exterior
Garage Alley Access, Double Garage Detached, Garage Door Opener, On Street, Side By Side
Garage Spaces 2.0
Garage Description Alley Access, Double Garage Detached, Garage Door Opener, On Street, Side By Side
Fence Fenced
Community Features Golf, Park, Playground, Schools Nearby, Shopping Nearby, Sidewalks
Roof Type Asphalt Shingle
Porch Patio, Porch
Lot Frontage 25.0
Parking Type Alley Access, Double Garage Detached, Garage Door Opener, On Street, Side By Side
Total Parking Spaces 2
Building
Lot Description Back Lane, Back Yard, Front Yard, Lawn
Foundation Poured Concrete
Architectural Style 2 Storey, Side by Side
Level or Stories Two
Structure Type Stucco,Wood Frame
Others
Restrictions None Known
Ownership Private
Read Less Info
Want to know what your home might be worth? Contact us for a FREE valuation!

Our team is ready to help you sell your home for the highest possible price ASAP
GET MORE INFORMATION




