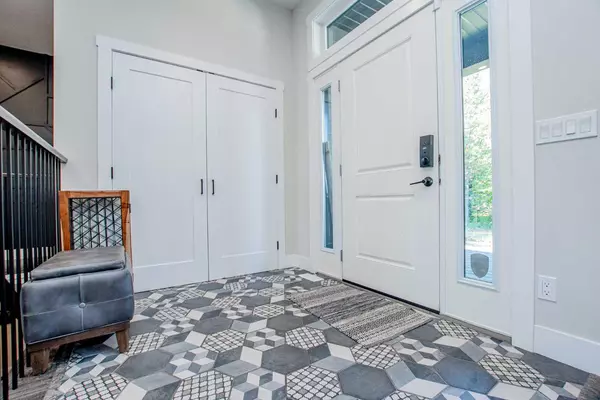For more information regarding the value of a property, please contact us for a free consultation.
Key Details
Sold Price $1,050,000
Property Type Single Family Home
Sub Type Detached
Listing Status Sold
Purchase Type For Sale
Square Footage 2,177 sqft
Price per Sqft $482
Subdivision Taylor Estates
MLS® Listing ID A2148117
Sold Date 08/05/24
Style Bungalow
Bedrooms 5
Full Baths 4
Half Baths 1
Originating Board Grande Prairie
Year Built 2017
Annual Tax Amount $7,092
Tax Year 2023
Lot Size 1.070 Acres
Acres 1.07
Property Description
Fantastic family home on a private 1 acre treed lot in Taylor Estates! Offers convenience- located just minutes from the city, and tranquility- backing onto green space. This spacious bungalow has 10' ceilings, high quality laminate, tile and vinyl plank floors (no carpet), granite counters, in floor heating in the bathrooms, basement and garage, a 3 season sun room, and a walk up basement to the back yard. The kitchen has a huge central island, double wall ovens, both gas AND induction cooktops with pot filler tap, and a walk in pantry with microwave, stand up freezer, and coffee bar space! Open concept has the large dining area and cozy living room with gas fireplace positioned just off the kitchen. Step out into the 3 season sun room to enjoy a morning coffee, or a casual visit with friends. There is a 2pc bathroom, a full laundry room as well as 3 bedrooms and 2 more bathrooms on the main floor. The primary suite features a walk in closet, soaker tub, double sinks, and a large custom shower with dual rain shower heads, body sprays, shower wands. The large kids rooms each have walk in closets and a 5pc jack and jill bath in between. The basement is beautifully finished with another 2 bedroooms with walk in closets and one with ensuite, a spacious family room with fireplace, a wet bar with dishwasher and bar fridge, a games area, a gym/workout area with full length mirrors and special anti-fatigue gym floor, a full bathroom, another laundry room with space for home office. The oversize triple garage has in floor heating, a mudroom area with shoe and coat storage, sink and additional plumbing for a dog wash, pressure washer or extra sink, and man doors to front yard and back yard. This property is beautifully landscaped with tree/shrub/flower beds and has full irrigation (even in the ditch)!
Location
Province AB
County Grande Prairie No. 1, County Of
Zoning RE
Direction W
Rooms
Other Rooms 1
Basement Finished, Full
Interior
Interior Features Built-in Features, Central Vacuum, Double Vanity, Kitchen Island, No Smoking Home, Open Floorplan, Pantry, See Remarks, Walk-In Closet(s)
Heating In Floor, Forced Air
Cooling None
Flooring Laminate, Tile, Vinyl
Fireplaces Number 2
Fireplaces Type Electric, Gas
Appliance Bar Fridge, Built-In Oven, Dishwasher, Dryer, Freezer, Garage Control(s), Gas Cooktop, Induction Cooktop, Microwave, Oven-Built-In, Refrigerator, Washer, Window Coverings
Laundry Laundry Room, Lower Level, Main Level
Exterior
Garage Triple Garage Attached
Garage Spaces 3.0
Garage Description Triple Garage Attached
Fence None
Community Features Playground, Street Lights
Roof Type Asphalt Shingle
Porch Deck, Glass Enclosed, Screened
Lot Frontage 183.74
Parking Type Triple Garage Attached
Total Parking Spaces 6
Building
Lot Description Landscaped
Foundation ICF Block
Sewer Public Sewer
Water Public
Architectural Style Bungalow
Level or Stories One
Structure Type Cement Fiber Board,Stone
Others
Restrictions None Known
Tax ID 85003472
Ownership Private
Read Less Info
Want to know what your home might be worth? Contact us for a FREE valuation!

Our team is ready to help you sell your home for the highest possible price ASAP
GET MORE INFORMATION




