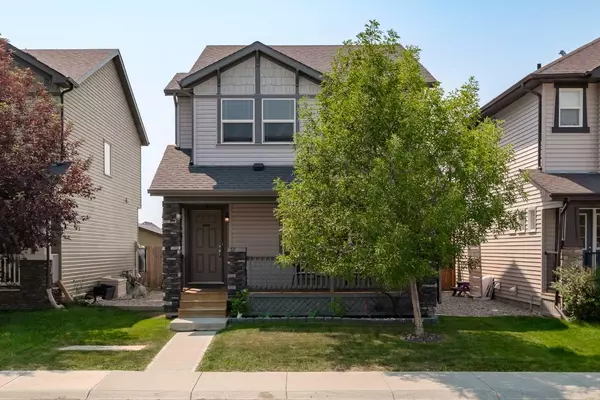For more information regarding the value of a property, please contact us for a free consultation.
Key Details
Sold Price $585,000
Property Type Single Family Home
Sub Type Detached
Listing Status Sold
Purchase Type For Sale
Square Footage 1,687 sqft
Price per Sqft $346
Subdivision Drake Landing
MLS® Listing ID A2151283
Sold Date 08/03/24
Style 2 Storey
Bedrooms 4
Full Baths 2
Half Baths 1
Originating Board Calgary
Year Built 2011
Annual Tax Amount $3,487
Tax Year 2024
Lot Size 3,870 Sqft
Acres 0.09
Property Description
Welcome to 79 Drake Landing Loop, a charming residence spanning nearly 1700 square feet! The accessible Drake Landing neighbourhood, offers effortless entry in and out of town, convenient shopping, and a nearby dog park for leisurely strolls. The inviting front verandah eagerly awaits your cozy chairs and vibrant flower pots, setting the stage for relaxed outdoor enjoyment. However, this home does have AC, so on these hot summer days…you may choose to stay cool inside!
This home exudes warmth and character from the moment you step through the door, highlighted by a beautiful feature wall at the entrance. The thoughtful layout of the open concept main floor fosters family togetherness and seamless entertaining, with a spacious kitchen boasting a corner pantry and seating for four at the island. The main living areas have been upgraded with vinyl plank flooring, offering a modern and cohesive look.
As you head upstairs with anticipation you will see the primary bedroom is a generous size, complemented by a spacious ensuite and walk-in closet. Two additional bedrooms and a tastefully finished main bathroom are perfectly suited for children or guests. No need to haul laundry anymore, the laundry is on the upper floor!
The basement is nearing completion and is ready for your personal touch! The majority of the work has been completed, leaving you with the exciting task of adding your own finishing touches. Whether you envision a cozy media area, a stylish man cave, or a dedicated workout zone, the ample space allows you to create the perfect space to suit your lifestyle.
Outside, the backyard is prepared for social gatherings and relaxing days in the sun. Whether hosting a lively barbecue on the full-length deck or enjoying quiet moments in the outdoors…there is opportunity for both entertainment and relaxation.
Convenient back lane access for the vehicles to park. Explore the possibility of building your dream garage with the Town of Okotoks.
This home has been cherished and filled with love and now it will feel the creation of new memories.
Location
Province AB
County Foothills County
Zoning TN
Direction N
Rooms
Other Rooms 1
Basement Full, Partially Finished
Interior
Interior Features Built-in Features, Kitchen Island, Open Floorplan, Pantry, Storage, Walk-In Closet(s)
Heating Forced Air
Cooling Central Air
Flooring Carpet, Vinyl Plank
Fireplaces Number 1
Fireplaces Type Electric
Appliance Dishwasher, Dryer, Electric Stove, Microwave Hood Fan, Refrigerator, Washer
Laundry Upper Level
Exterior
Garage Oversized, Parking Pad, Unpaved
Garage Description Oversized, Parking Pad, Unpaved
Fence Fenced
Community Features Playground, Sidewalks, Street Lights, Walking/Bike Paths
Roof Type Asphalt Shingle
Porch Deck, Front Porch
Lot Frontage 34.02
Parking Type Oversized, Parking Pad, Unpaved
Total Parking Spaces 2
Building
Lot Description Back Lane, Backs on to Park/Green Space
Foundation Poured Concrete
Architectural Style 2 Storey
Level or Stories Two
Structure Type Vinyl Siding
Others
Restrictions Easement Registered On Title,Restrictive Covenant,Utility Right Of Way
Tax ID 93062986
Ownership Private
Read Less Info
Want to know what your home might be worth? Contact us for a FREE valuation!

Our team is ready to help you sell your home for the highest possible price ASAP
GET MORE INFORMATION




