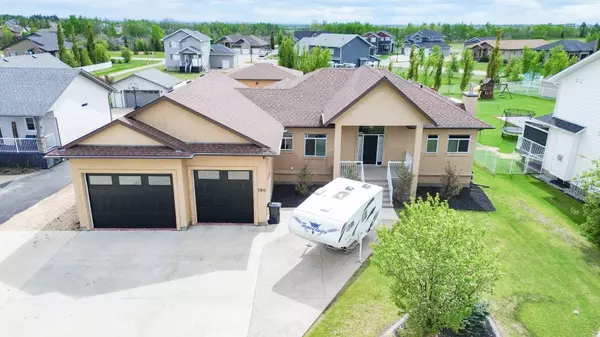For more information regarding the value of a property, please contact us for a free consultation.
Key Details
Sold Price $786,500
Property Type Single Family Home
Sub Type Detached
Listing Status Sold
Purchase Type For Sale
Square Footage 1,895 sqft
Price per Sqft $415
Subdivision Carriage Lane Estates
MLS® Listing ID A2138411
Sold Date 08/01/24
Style Bungalow
Bedrooms 4
Full Baths 3
Half Baths 1
Originating Board Grande Prairie
Year Built 2010
Annual Tax Amount $4,977
Tax Year 2023
Lot Size 0.519 Acres
Acres 0.52
Property Description
Welcome to this exceptional home featuring an open floor plan and an abundance of large windows that fill the space with natural light. The kitchen is a chef's dream with extensive cupboards, soft-close drawers, a center island with an eating bar, a spacious dining area with deck access, a large corner pantry, and a gas stove. The master bedroom is a private retreat with its own deck, a walk-in closet, and a luxurious ensuite with his-and-hers sinks, tiled floors, a tiled shower, and a jacuzzi tub. The second bedroom offers a generous closet and could make a great office area. Conveniently located off the garage entry, you'll find a half bath and a laundry room with a sink. The walk-out-basement with in-floor heat extends the living space with two additional bedrooms, each with walk-in closets, a full bathroom featuring a deep tub, a walkout to a covered patio, a wet bar in the family room, and a cozy wood fireplace perfect for gatherings. The garage is designed for functionality with a loft area, radiant heat, and high doors. Outdoors, the property continues to impress with a gravel pad leading to a 30x34 shop equipped with 220 power and radiant heat. The gazebo is wired and ready for a hot tub, creating the perfect relaxation spot. The yard is fully fenced, offering privacy and security, and is beautifully landscaped with numerous trees.
Novo sound system with speakers throughout - even on the patio. Some updates include newer appliances (fridge & washer/dryer less than a year old), new sump pump in 2020. This home combines luxury, comfort, and practicality, making it the perfect place to call home. Don’t miss out on this incredible opportunity!
Location
Province AB
County Grande Prairie No. 1, County Of
Zoning RE
Direction NE
Rooms
Other Rooms 1
Basement Finished, Full, Walk-Out To Grade
Interior
Interior Features Central Vacuum, Jetted Tub, Kitchen Island, Open Floorplan, Pantry, Walk-In Closet(s), Wet Bar, Wired for Sound
Heating In Floor, Forced Air
Cooling None
Flooring Carpet, Tile, Vinyl Plank
Fireplaces Number 1
Fireplaces Type Basement, Wood Burning
Appliance Dishwasher, Dryer, Garage Control(s), Gas Stove, Refrigerator, Washer, Window Coverings
Laundry Laundry Room, Main Level, Sink
Exterior
Garage Driveway, Heated Garage, RV Access/Parking, Triple Garage Attached
Garage Spaces 3.0
Garage Description Driveway, Heated Garage, RV Access/Parking, Triple Garage Attached
Fence Fenced
Community Features Park, Walking/Bike Paths
Roof Type Asphalt Shingle
Porch Deck, Patio
Lot Frontage 98.43
Parking Type Driveway, Heated Garage, RV Access/Parking, Triple Garage Attached
Total Parking Spaces 6
Building
Lot Description Back Yard, Front Yard, Landscaped, Private
Foundation Poured Concrete
Sewer Septic System
Water Public
Architectural Style Bungalow
Level or Stories One
Structure Type Concrete
Others
Restrictions None Known
Tax ID 85008088
Ownership Private
Read Less Info
Want to know what your home might be worth? Contact us for a FREE valuation!

Our team is ready to help you sell your home for the highest possible price ASAP
GET MORE INFORMATION




