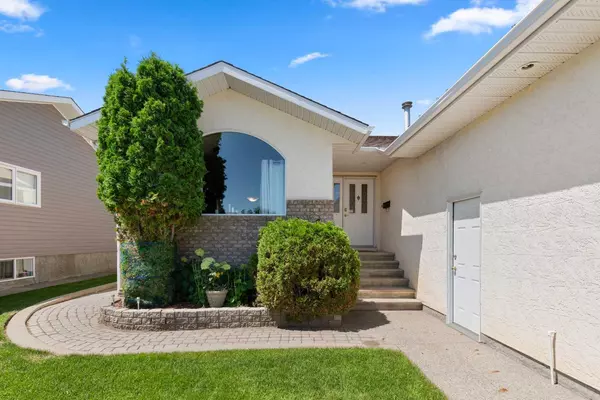For more information regarding the value of a property, please contact us for a free consultation.
Key Details
Sold Price $425,000
Property Type Single Family Home
Sub Type Detached
Listing Status Sold
Purchase Type For Sale
Square Footage 1,136 sqft
Price per Sqft $374
Subdivision Northeast Crescent Heights
MLS® Listing ID A2148205
Sold Date 07/25/24
Style Bungalow
Bedrooms 3
Full Baths 3
Originating Board Medicine Hat
Year Built 1998
Annual Tax Amount $3,533
Tax Year 2024
Lot Size 7,906 Sqft
Acres 0.18
Property Description
Charming and meticulously cared for describes this property perfectly. This beautiful bungalow is tucked away on a quiet street in NE Crescent Heights and offers everything you are looking for. Immediately upon entering this home, you can not help but notice the pride of ownership. The main floor features a very functional and spacious layout, as well as vaulted ceilings creating that open and welcoming fell. With the finished basement, this home plays host to 3 good-sized bedrooms, which easily converts to 4 if the workshop is not needed, and 3 full baths. Add in the convenience of the main floor laundry and the attached garage, and you will find everything you are after. On top of all of that, sit and relax on the covered deck while you take in the peace of the treed and private yard. Bungalows like this don't come up all the time, so check it out today.
Location
Province AB
County Medicine Hat
Zoning R-LD
Direction E
Rooms
Other Rooms 1
Basement Finished, Full
Interior
Interior Features See Remarks
Heating Forced Air
Cooling Central Air
Flooring Carpet, Hardwood, Linoleum, Vinyl Plank
Fireplaces Number 2
Fireplaces Type Gas
Appliance Central Air Conditioner, Dishwasher, Dryer, Garage Control(s), Microwave Hood Fan, Refrigerator, Stove(s), Trash Compactor, Washer
Laundry Main Level
Exterior
Garage Double Garage Attached
Garage Spaces 2.0
Garage Description Double Garage Attached
Fence Fenced
Community Features Schools Nearby
Roof Type Asphalt Shingle
Porch Deck
Lot Frontage 67.0
Parking Type Double Garage Attached
Total Parking Spaces 3
Building
Lot Description Back Yard, Few Trees, Landscaped, Private
Foundation Poured Concrete
Architectural Style Bungalow
Level or Stories One
Structure Type Stucco
Others
Restrictions None Known
Tax ID 91389668
Ownership Private
Read Less Info
Want to know what your home might be worth? Contact us for a FREE valuation!

Our team is ready to help you sell your home for the highest possible price ASAP
GET MORE INFORMATION




