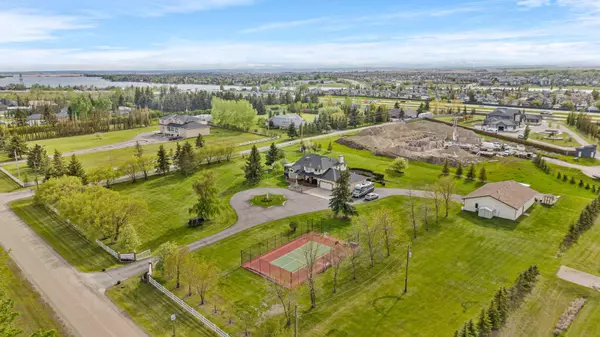For more information regarding the value of a property, please contact us for a free consultation.
Key Details
Sold Price $1,385,000
Property Type Single Family Home
Sub Type Detached
Listing Status Sold
Purchase Type For Sale
Square Footage 3,035 sqft
Price per Sqft $456
MLS® Listing ID A2139104
Sold Date 07/19/24
Style 2 Storey,Acreage with Residence
Bedrooms 4
Full Baths 4
Originating Board Calgary
Year Built 1989
Annual Tax Amount $5,984
Tax Year 2023
Lot Size 3.050 Acres
Acres 3.05
Property Description
STUNNING ACREAGE JUST A STONE'S THROW FROM CHESTERMERE - 3.05 ACRE PARCEL - 4500+ SQ FT HOME W 5 BEDS & 4 FULLS BATH - Pickleball/BASKETBALL COURT - 2200+ SQ FT HEATED SHOP (MORTGAGE HELPER) - WALKOUT BASEMENT - OVERSIZED TRIPLE GARAGE - IN FLOOR HEAT IN GARAGE & BASEMENT (BOILER SYSTEM WAS JUST REPLACED) - BALCONY, DECK & PATIO - SUNROOM W HOT TUB - Spacious & functional floorplan - Main level offers a formal living, dining, spacious kitchen with modern appliances, breakfast nook with access to your HUGE SUNROOM W HOT TUB, family room with fireplace and laundry - THERE IS ALSO A BEDROOM (CURRENTLY USED AS OFFICE) & FULL BATH ON THE MAIN LEVEL; PERFECT FOR ELDERLY INDIVIDUALS - Upper level offers 4 bedrooms and 2 FULL baths. Of the 4 bedrooms, 1 is the master that comes with a 5 PC ENSUITE, W.IC & PERSONAL BALCONY - The WALKOUT BASEMENT offers a huge rec room w bar & fireplace, FULL bath & ample storage! This property is one of a kind especially with its location, stunning landscaping and added facilities such as the pickleball/basketball court & HEATED SHOP (MORTGAGE HELPER)! GREAT VALUE! LOCATION! LOCATION! LOCATION!
Location
Province AB
County Rocky View County
Zoning TBV
Direction E
Rooms
Other Rooms 1
Basement Finished, Full, Walk-Out To Grade
Interior
Interior Features Bar, Kitchen Island, No Smoking Home, Open Floorplan
Heating In Floor, Forced Air, Natural Gas
Cooling Central Air
Flooring Carpet, Hardwood, Tile, Vinyl Plank
Fireplaces Number 2
Fireplaces Type Electric
Appliance Dishwasher, Dryer, Electric Cooktop, Refrigerator, Washer
Laundry Main Level
Exterior
Garage Oversized, Triple Garage Attached
Garage Spaces 3.0
Garage Description Oversized, Triple Garage Attached
Fence Partial
Community Features Schools Nearby, Shopping Nearby
Roof Type Asphalt Shingle
Porch Balcony(s), Deck, Patio
Parking Type Oversized, Triple Garage Attached
Building
Lot Description Back Yard, Landscaped, Treed
Foundation Wood
Sewer Septic Field, Septic Tank
Water Cistern
Architectural Style 2 Storey, Acreage with Residence
Level or Stories Two
Structure Type Brick,Stucco,Wood Frame
Others
Restrictions None Known
Tax ID 84040067
Ownership Private
Read Less Info
Want to know what your home might be worth? Contact us for a FREE valuation!

Our team is ready to help you sell your home for the highest possible price ASAP
GET MORE INFORMATION




