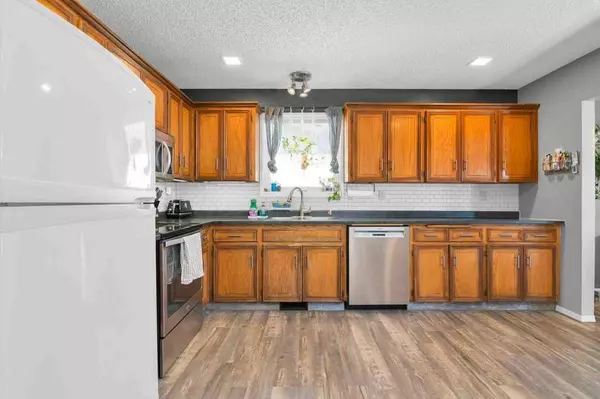For more information regarding the value of a property, please contact us for a free consultation.
Key Details
Sold Price $363,000
Property Type Single Family Home
Sub Type Detached
Listing Status Sold
Purchase Type For Sale
Square Footage 1,130 sqft
Price per Sqft $321
Subdivision Ross Glen
MLS® Listing ID A2137710
Sold Date 07/14/24
Style 4 Level Split
Bedrooms 3
Full Baths 3
Originating Board Medicine Hat
Year Built 1986
Annual Tax Amount $3,127
Tax Year 2023
Lot Size 6,496 Sqft
Acres 0.15
Property Description
Located in the heart of Ross Glen, this family friendly unique 4-level split is sure to please! As you enter the home you are welcomed by a bright L-shaped living room that flows around the kitchen and dining room creating a semi open floorplan. Up a few stairs and you will find 3 bedrooms and a full bath as well as a 3 piece en-suite in the master. Down a few stairs from the kitchen is a fantastic den for extra entertaining space or play space for the kids! There is another 3 piece bathroom on this level as well as laundry and an extra room that could easily be a 4th bedroom or office. Down a few more steps there is a large storage room as well as another full size den! Lots of space in this house for a growing family! Heading outside, you will find a good size fully fenced back yard with shed and ample parking spaces including space for the RV. The A/C was replaced in 2021 and the shingles were replaced in 2023. New vinyl plank flooring has just recently been installed. This is a great family home on a quiet crescent close to schools, shopping, restaurants, parks, walking paths and more! Call today!
Location
Province AB
County Medicine Hat
Zoning R-LD
Direction NE
Rooms
Other Rooms 1
Basement Finished, Full
Interior
Interior Features See Remarks, Storage
Heating Forced Air
Cooling Central Air
Flooring Linoleum, Vinyl Plank
Appliance Central Air Conditioner, Dishwasher, Dryer, Microwave Hood Fan, Refrigerator, Stove(s), Washer, Window Coverings
Laundry Lower Level
Exterior
Garage Additional Parking, Driveway, Off Street, RV Access/Parking, Single Garage Attached
Garage Spaces 1.0
Garage Description Additional Parking, Driveway, Off Street, RV Access/Parking, Single Garage Attached
Fence Fenced
Community Features Park, Playground, Schools Nearby, Shopping Nearby, Sidewalks
Roof Type Asphalt Shingle
Porch None
Lot Frontage 56.0
Parking Type Additional Parking, Driveway, Off Street, RV Access/Parking, Single Garage Attached
Total Parking Spaces 5
Building
Lot Description Back Lane, Back Yard
Foundation Poured Concrete
Architectural Style 4 Level Split
Level or Stories 4 Level Split
Structure Type Mixed,Stucco,Wood Siding
Others
Restrictions None Known
Tax ID 91148255
Ownership Private
Read Less Info
Want to know what your home might be worth? Contact us for a FREE valuation!

Our team is ready to help you sell your home for the highest possible price ASAP
GET MORE INFORMATION




