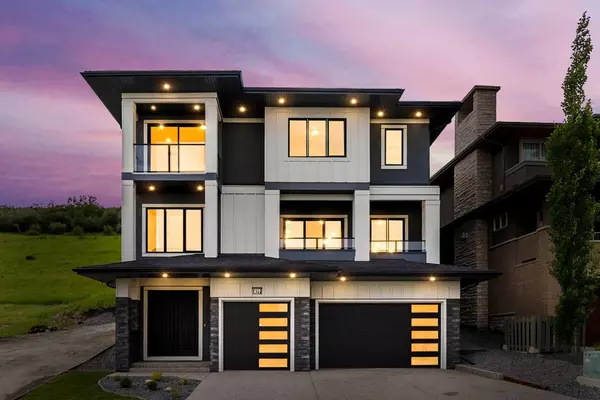For more information regarding the value of a property, please contact us for a free consultation.
Key Details
Sold Price $2,125,000
Property Type Single Family Home
Sub Type Detached
Listing Status Sold
Purchase Type For Sale
Square Footage 5,195 sqft
Price per Sqft $409
Subdivision Patterson
MLS® Listing ID A2145334
Sold Date 07/12/24
Style 3 Storey
Bedrooms 5
Full Baths 4
Half Baths 1
Originating Board Calgary
Year Built 2024
Annual Tax Amount $7,394
Tax Year 2024
Lot Size 7,201 Sqft
Acres 0.17
Property Description
Welcome to your new home in the prestigious community of Patterson Point, where luxury meets contemporary design in a spectacular 3-story residence spanning almost 5,200 sq ft. As you drive through the area, the stunning property architecture stands out, offering unobstructed panoramic views of the city. As you step inside, you are immediately wowed by the elegant and functional design. On the entry level, is your reverse walk-out basement, which feels like anything but a basement. Luxury vinyl plank flooring, roughed in in-floor heating, and tasteful tiles create a warm and inviting atmosphere. The mudroom, with its sophisticated built-in closet, leads you to a triple car garage, complete with a built-in gas connection for a heater, a rough-in e-car charger, insulation, and drywall. This level also features a bedroom with a walk-in closet, a beautifully tiled shower with a 10 ml glass door. Imagine enjoying a custom-designed wet bar with a built-in fridge after a workout in your own exercise room, or relaxing with family in the cozy family room with a stylish wall unit, for a Friday evening movie night. And for utmost convenience, love the 5.4"x 5.9" ft elevator that connects all three levels. Ascend to the main floor, the open-concept family room and dining area are adorned with built-in cabinets and a cozy gas fireplace, perfect for family gatherings. The kitchen is a chef’s dream, featuring an apron stainless steel sink, a 2-inch quartz countertop island, fashionable cabinets with quartz backsplash, a built-in oven and microwave, a built-in fridge and freezer, a natural gas cooktop, and even a spice kitchen. The soft-close drawers and organizers add a touch of convenience and luxury. With engineered hardwood flooring throughout, coffered ceilings, ample pot lights, and large windows that flood the space with natural light, every meal is a delight. On the third floor, a bright bonus room awaits, complete with a balcony facing east that offers breathtaking city views. Here, you’ll find 4 spacious bedrooms, each with own walk-in closet and adjoining bath. The master suite is your personal retreat, featuring a coffered ceiling, a juice bar with a built-in fridge, an en-suite with a luxurious soaker tub, a Jack and Jill double sinks, in-floor heating, a steam shower, and a walk-in closet. The property also includes two air conditioning units, two furnaces, a large hot water tank, and a circulation pump. Rough-in speakers and security cameras provide the modern conveniences and peace of mind you deserve. Outside, the landscape is equally impressive, backing onto green space perfect for watching wildlife, featuring a retaining wall, a paving stone patio, and a fire pit. Living in Patterson you have easy access to downtown, Stoney Trail, and close proximity to shopping, schools, and transportation. This is more than just a house; it’s a place where memories are made . Don’t miss this once-in-a-lifetime opportunity to own this extraordinary home!
Location
Province AB
County Calgary
Area Cal Zone W
Zoning R-1s
Direction E
Rooms
Other Rooms 1
Basement Finished, Full, Walk-Out To Grade
Interior
Interior Features Bar, Built-in Features, Closet Organizers, Double Vanity, Elevator, High Ceilings, Kitchen Island, Open Floorplan, Quartz Counters, Soaking Tub, Walk-In Closet(s), Wet Bar
Heating In Floor, In Floor Roughed-In, Fireplace(s), Forced Air
Cooling Central Air
Flooring Carpet, Ceramic Tile, Hardwood, Tile
Fireplaces Number 1
Fireplaces Type Family Room, Gas
Appliance Bar Fridge, Built-In Oven, Built-In Range, Built-In Refrigerator, Central Air Conditioner, Dishwasher, Gas Cooktop, Instant Hot Water
Laundry Upper Level
Exterior
Garage Concrete Driveway, Garage Faces Front, Private Electric Vehicle Charging Station(s), Triple Garage Attached
Garage Spaces 3.0
Garage Description Concrete Driveway, Garage Faces Front, Private Electric Vehicle Charging Station(s), Triple Garage Attached
Fence None
Community Features Park, Playground, Schools Nearby, Shopping Nearby, Sidewalks, Street Lights
Roof Type Asphalt Shingle
Porch Balcony(s), Deck, Rear Porch
Lot Frontage 50.72
Parking Type Concrete Driveway, Garage Faces Front, Private Electric Vehicle Charging Station(s), Triple Garage Attached
Total Parking Spaces 6
Building
Lot Description Backs on to Park/Green Space, Gentle Sloping, No Neighbours Behind, Landscaped, Native Plants, Rectangular Lot, Secluded, Views
Foundation Poured Concrete
Architectural Style 3 Storey
Level or Stories Three Or More
Structure Type Stone,Stucco,Wood Siding
New Construction 1
Others
Restrictions None Known
Tax ID 91197101
Ownership Private
Read Less Info
Want to know what your home might be worth? Contact us for a FREE valuation!

Our team is ready to help you sell your home for the highest possible price ASAP
GET MORE INFORMATION




