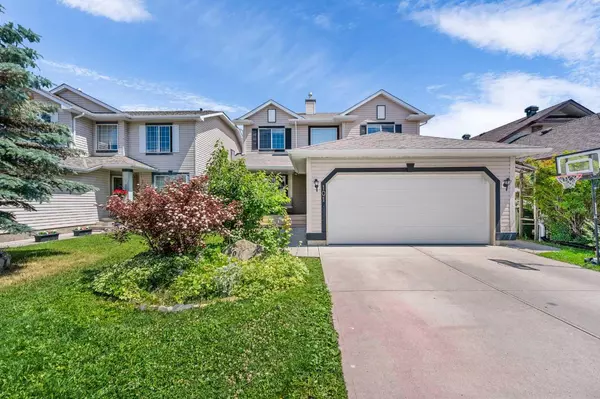For more information regarding the value of a property, please contact us for a free consultation.
Key Details
Sold Price $774,000
Property Type Single Family Home
Sub Type Detached
Listing Status Sold
Purchase Type For Sale
Square Footage 2,284 sqft
Price per Sqft $338
Subdivision Bridlewood
MLS® Listing ID A2146011
Sold Date 07/11/24
Style 2 Storey
Bedrooms 6
Full Baths 3
Half Baths 1
Originating Board Calgary
Year Built 1997
Annual Tax Amount $4,397
Tax Year 2024
Lot Size 4,725 Sqft
Acres 0.11
Property Description
RARE OPPORTUNITY to own this IMMACULATE 6-BEDROOM 2-STOREY HOME IN BEAUTIFUL BRIDLEWOOD! This STUNNING RESIDENCE WITH SPECTACULAR VIEWS of the POND & GREEN SPACE, nestled on a quiet street, boasting nearly 3500 SQFT of living space is a HIDDEN GEM you don't want to miss! Upon entering, you are greeted by a vast and bright living area, a formal dining room, and a conveniently located home office. As you make your way to the kitchen, you can witness an abundance of natural day light with the many expansive windows, offering breathtaking views of the lush surroundings. The open floor plan effortlessly unites the dining area with the second living room creating a versatile space ideal for both, entertaining and everyday living. Gathering by the cozy fireplace with family & friends provides the perfect opportunity to create wonderful memories. The generously sized kitchen, a chef's delight, features stainless steel appliances, island with seating, ample storage with pantry, and a spacious dining room with direct access to a VAST PATIO facilitating dining al fresco! Escape to your fully fenced private backyard where you can bask in the sun during those hot summer days and enjoy entertaining in your peaceful oasis! A convenient 2-piece bathroom and laundry area complete the main floor. The upper level unveils four spacious bedrooms with walk-in closets. The primary features a spa-like 4-piece bathroom with soaker tub with serene views of the pond, and a peaceful sitting area by the window. An additional 4-piece bathroom serves the remaining bedrooms. The FULLY DEVELOPED WALKOUT BASEMENT provides the perfect family room for relaxation & entertainment, or a private suite for a teenager with 2 extra bedrooms with walk-in closets, a large area suitable for an office, a sink with cupboards, a 4-piece bathroom and ample storage space. With a separate entrance, the basement has the potential to be developed into a secondary suite, subject to approval and permitting by the city. Additional features include a DOUBLE-ATTACHED garage with ample space for storage, and recent upgrades such as a NEW ROOF and most of the SIDING in 2022, FURNACE and AIR CONDITIONING in 2019. This incredible home is located at proximity to all amenities, schools, Fish Creek Park, Walking/bike paths, shopping and major roads! This remarkable property is sure to impress; schedule your viewing today and envision your future in this stunning residence!
Location
Province AB
County Calgary
Area Cal Zone S
Zoning R-1
Direction W
Rooms
Other Rooms 1
Basement Finished, Full, Walk-Out To Grade
Interior
Interior Features Chandelier, Closet Organizers, High Ceilings, Kitchen Island, No Smoking Home, Open Floorplan, Pantry, Separate Entrance, Soaking Tub, Storage, Walk-In Closet(s)
Heating Forced Air, Natural Gas
Cooling Central Air
Flooring Carpet, Ceramic Tile, Hardwood, Laminate
Fireplaces Number 1
Fireplaces Type Family Room, Gas, Mantle
Appliance Dishwasher, Dryer, Electric Stove, Garage Control(s), Garburator, Range Hood, Refrigerator, Washer, Window Coverings
Laundry Main Level
Exterior
Garage Double Garage Attached
Garage Spaces 2.0
Garage Description Double Garage Attached
Fence Fenced
Community Features Park, Playground, Pool, Schools Nearby, Shopping Nearby, Sidewalks, Street Lights, Walking/Bike Paths
Waterfront Description Pond
Roof Type Asphalt Shingle
Porch Deck, Front Porch, Patio
Lot Frontage 40.0
Parking Type Double Garage Attached
Total Parking Spaces 4
Building
Lot Description Back Yard, Backs on to Park/Green Space, Creek/River/Stream/Pond, Dog Run Fenced In, Fruit Trees/Shrub(s), Front Yard, Lawn, Garden, No Neighbours Behind, Landscaped, Yard Lights, Private, Rectangular Lot, Treed, Views, Wetlands
Foundation Poured Concrete
Architectural Style 2 Storey
Level or Stories Two
Structure Type Vinyl Siding,Wood Frame
Others
Restrictions Restrictive Covenant-Building Design/Size,Utility Right Of Way
Tax ID 91450807
Ownership Private
Read Less Info
Want to know what your home might be worth? Contact us for a FREE valuation!

Our team is ready to help you sell your home for the highest possible price ASAP
GET MORE INFORMATION




