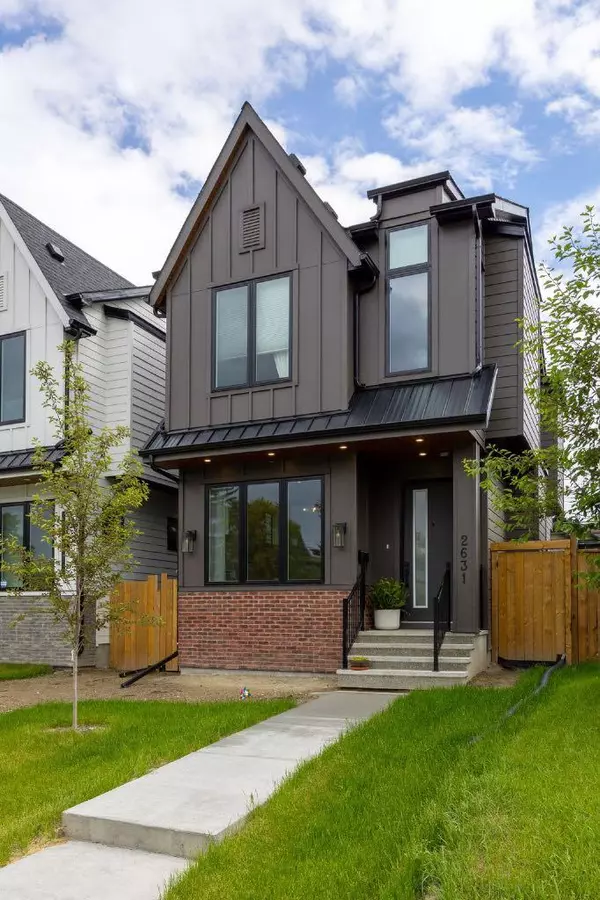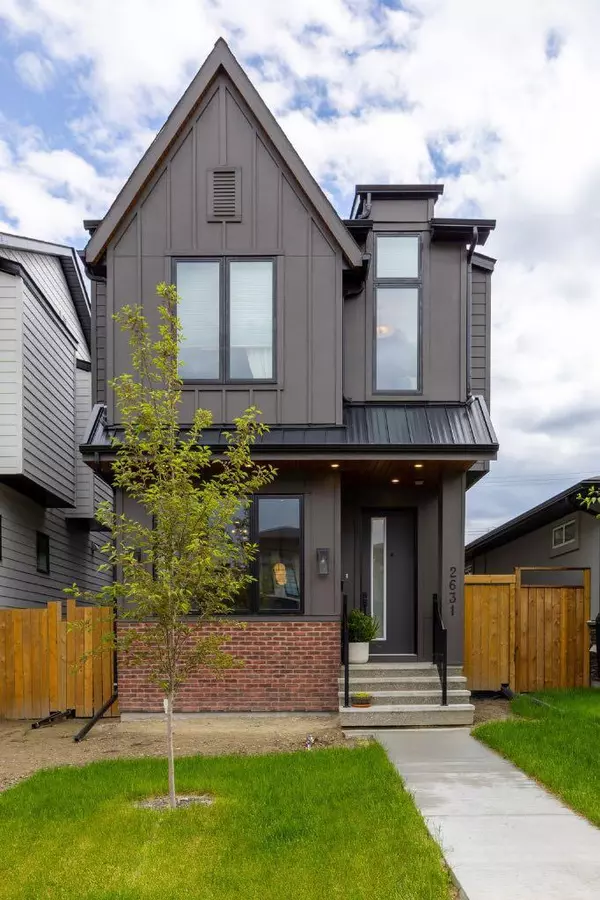For more information regarding the value of a property, please contact us for a free consultation.
Key Details
Sold Price $1,199,000
Property Type Single Family Home
Sub Type Detached
Listing Status Sold
Purchase Type For Sale
Square Footage 2,012 sqft
Price per Sqft $595
Subdivision West Hillhurst
MLS® Listing ID A2131086
Sold Date 07/04/24
Style 2 Storey
Bedrooms 4
Full Baths 3
Half Baths 1
Originating Board Calgary
Year Built 2022
Annual Tax Amount $6,940
Tax Year 2024
Lot Size 279 Sqft
Acres 0.01
Property Description
Experience the allure of this stunning, contemporary detached infill nestled in the heart of West Hillhurst, boasting a sun-drenched South facing backyard. The exterior showcases exquisite craftsmanship, marrying aged brick with James Hardie siding for a timeless elegance. Step inside to discover a spacious, open-concept layout adorned with 10-foot ceilings, engineered hardwood floors, and expansive floor-to-ceiling windows flooding the space with natural light. The main level hosts a chic dining area leading seamlessly into a chef's kitchen, featuring a grand 14-foot island and top-of-the-line amenities including designer Cesarstone quartz countertops, painted wood cabinetry, and stained white oak accents. Equipped with premium Jennair appliances, a Fulgor Milano microwave, and range, this kitchen is a culinary enthusiast's dream. Upstairs, three generous bedrooms await, including a luxurious ensuite boasting a custom curbless shower, freestanding tub, and dual vanities, complemented by a walk-in steam shower and in-floor heating for ultimate comfort. The basement is designed for entertainment, showcasing a sleek wet bar with a dedicated beverage center, enhanced by upgraded hydronic heating for cozy gatherings year-round. Additional features include, a double detached garage, roughed in for A/C, and an expansive deck perfect for hosting family and friends. Enjoy the convenience of a south-facing backyard with abundant sunlight and proximity to the Bow River, Helicopter Park, Sunterra Food Market, and off-leash dog parks. With prestigious schools such as Queen Elizabeth High School, University School, and Westmount Charter School just steps away, this home offers both luxury and convenience. Schedule your viewing today and discover the epitome of modern living!
Location
Province AB
County Calgary
Area Cal Zone Cc
Zoning R-C2
Direction N
Rooms
Basement Finished, Full
Interior
Interior Features Built-in Features, Double Vanity, High Ceilings, Kitchen Island, Open Floorplan, Recessed Lighting, See Remarks, Storage, Sump Pump(s), Tray Ceiling(s), Walk-In Closet(s), Wet Bar, Wired for Data, Wired for Sound
Heating Central, High Efficiency, In Floor, ENERGY STAR Qualified Equipment, Humidity Control
Cooling Central Air, Full
Flooring Carpet, Hardwood, Tile
Fireplaces Number 1
Fireplaces Type Gas
Appliance Dishwasher, Freezer, Garage Control(s), Microwave, Stove(s), Washer/Dryer, Window Coverings
Laundry Laundry Room, Upper Level
Exterior
Garage Double Garage Detached
Garage Spaces 2.0
Garage Description Double Garage Detached
Fence Fenced
Community Features Park, Playground, Schools Nearby, Shopping Nearby, Sidewalks, Street Lights
Roof Type Asphalt Shingle
Porch Deck
Lot Frontage 25.0
Parking Type Double Garage Detached
Total Parking Spaces 4
Building
Lot Description Back Lane, Back Yard
Foundation Poured Concrete
Architectural Style 2 Storey
Level or Stories Two
Structure Type Brick,Composite Siding,Wood Frame
Others
Restrictions None Known
Tax ID 91082577
Ownership Private
Read Less Info
Want to know what your home might be worth? Contact us for a FREE valuation!

Our team is ready to help you sell your home for the highest possible price ASAP
GET MORE INFORMATION




