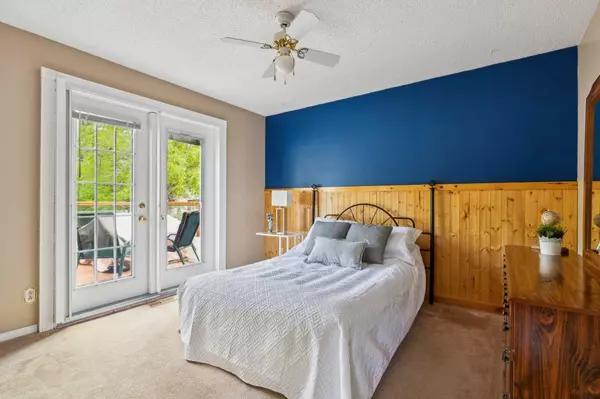For more information regarding the value of a property, please contact us for a free consultation.
Key Details
Sold Price $570,000
Property Type Single Family Home
Sub Type Detached
Listing Status Sold
Purchase Type For Sale
Square Footage 1,022 sqft
Price per Sqft $557
Subdivision East End
MLS® Listing ID A2142223
Sold Date 07/02/24
Style Bi-Level
Bedrooms 3
Full Baths 2
Originating Board Calgary
Year Built 1978
Annual Tax Amount $3,071
Tax Year 2024
Lot Size 7,082 Sqft
Acres 0.16
Property Description
Welcome to 54 Benchlands Drive. This well cared for bi-level home has it all, including backing onto greenspace! Situated on a quiet safe street in the East End of Cochrane, you won't find another more established area with the same community offerings like tot lots, walking paths, and tennis courts all within walking distance. When you enter the home you are greeted by the open concept living room/kitchen area with large south facing windows allowing in the light and a view of the mountains. Heading down the main hall you will find a full bath and 3 bedrooms. The main bedroom allows access to a deck overlooking the backyard and greenspace behind. The lower level of the home is set up perfectly to entertain friends and family with a rec room and full wet bar. The basement is unique as there is an additional room that could be used as a den/bedroom, office, music room, the choice is yours! There is also a large workshop space that could double as a gym if required. The exterior aluminum siding has recently been painted and new shingles were installed in 2020. There is a large double detached garage (wired for 220v) and extended driveway offering tons of parking. Sit around your backyard firepit in the summer and enjoy the privacy while watching the local wildlife pass by your backyard. Call this house your home today and book a showing with your realtor!
Location
Province AB
County Rocky View County
Zoning R-LD
Direction S
Rooms
Basement Finished, Full
Interior
Interior Features Bar, Closet Organizers, Open Floorplan
Heating Forced Air
Cooling None
Flooring Laminate
Appliance Bar Fridge, Dishwasher, Electric Oven, Freezer, Microwave, Refrigerator, Washer/Dryer, Window Coverings
Laundry Laundry Room, Lower Level
Exterior
Garage 220 Volt Wiring, Double Garage Detached
Garage Spaces 2.0
Garage Description 220 Volt Wiring, Double Garage Detached
Fence Fenced
Community Features Park, Playground, Schools Nearby, Shopping Nearby, Sidewalks, Walking/Bike Paths
Roof Type Asphalt Shingle
Porch Deck
Lot Frontage 44.95
Parking Type 220 Volt Wiring, Double Garage Detached
Total Parking Spaces 5
Building
Lot Description Back Yard, Backs on to Park/Green Space, Lawn, Gentle Sloping
Foundation Poured Concrete
Architectural Style Bi-Level
Level or Stories Bi-Level
Structure Type Aluminum Siding ,Concrete,Wood Frame
Others
Restrictions None Known
Tax ID 84130080
Ownership Private
Read Less Info
Want to know what your home might be worth? Contact us for a FREE valuation!

Our team is ready to help you sell your home for the highest possible price ASAP
GET MORE INFORMATION




