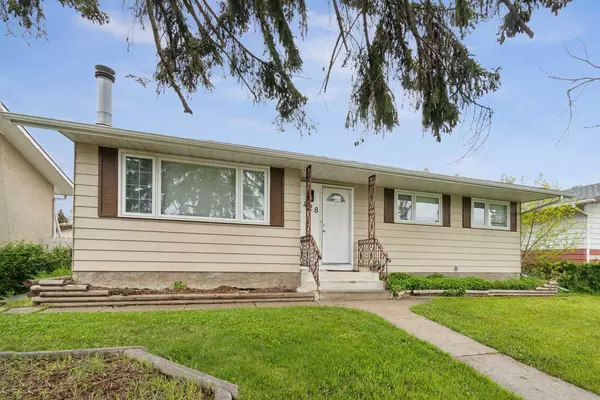For more information regarding the value of a property, please contact us for a free consultation.
Key Details
Sold Price $565,000
Property Type Single Family Home
Sub Type Detached
Listing Status Sold
Purchase Type For Sale
Square Footage 992 sqft
Price per Sqft $569
Subdivision Penbrooke Meadows
MLS® Listing ID A2135388
Sold Date 06/30/24
Style Bungalow
Bedrooms 5
Full Baths 2
Originating Board Calgary
Year Built 1972
Annual Tax Amount $2,418
Tax Year 2023
Lot Size 5,112 Sqft
Acres 0.12
Property Description
*** OPEN HOUSE - Saturday June 1 and Sunday June 2nd, 2024 - 2:00 to 4:00 pm *** Welcome to 428 Penworth Rise SE, a lovely property nestled in the heart of a vibrant Calgary community. This newly renovated 5-bedroom home has been very well maintained by the owners. As you walk into the front door, you are greeted by a light-filled living room and a dining area. The main level has 3 bedroom and a 4 piece washroom. Enjoy an updated kitchen that faces the expansive backyard and mature trees. The spacious basement, boasting a large living area and 2 bedrooms, can be accessed by a separate entrance and is easily converted into a legal suite. This home is located in a quiet neighbourhood, and maintains prime access to downtown Calgary, major routes, public transportation, parks, schools, and shopping centres. Don't miss the opportunity to make this your dream home!
Location
Province AB
County Calgary
Area Cal Zone E
Zoning R-C1
Direction N
Rooms
Basement Finished, Full
Interior
Interior Features See Remarks
Heating Forced Air
Cooling None
Flooring Carpet, Vinyl Plank
Fireplaces Number 1
Fireplaces Type Wood Burning
Appliance Dishwasher, Electric Stove, Microwave, Refrigerator, Window Coverings
Laundry In Basement
Exterior
Garage Double Garage Detached
Garage Spaces 2.0
Garage Description Double Garage Detached
Fence Fenced
Community Features Park, Playground, Schools Nearby, Shopping Nearby, Sidewalks, Street Lights
Roof Type Asphalt Shingle
Porch Deck
Lot Frontage 52.0
Parking Type Double Garage Detached
Total Parking Spaces 2
Building
Lot Description Back Lane, Front Yard, Rectangular Lot
Foundation Poured Concrete
Architectural Style Bungalow
Level or Stories One
Structure Type Stucco,Vinyl Siding
Others
Restrictions None Known
Tax ID 83160624
Ownership Private
Read Less Info
Want to know what your home might be worth? Contact us for a FREE valuation!

Our team is ready to help you sell your home for the highest possible price ASAP
GET MORE INFORMATION




