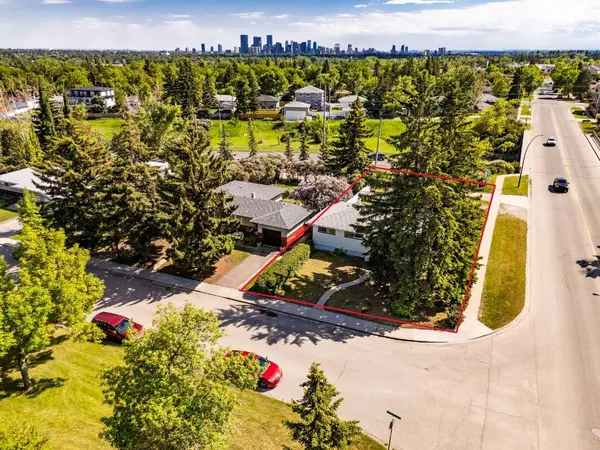For more information regarding the value of a property, please contact us for a free consultation.
Key Details
Sold Price $835,000
Property Type Single Family Home
Sub Type Detached
Listing Status Sold
Purchase Type For Sale
Square Footage 1,121 sqft
Price per Sqft $744
Subdivision Thorncliffe
MLS® Listing ID A2144253
Sold Date 06/28/24
Style Bungalow
Bedrooms 5
Full Baths 2
Originating Board Calgary
Year Built 1956
Annual Tax Amount $2,922
Tax Year 2024
Lot Size 7,082 Sqft
Acres 0.16
Property Description
***OPEN HOUSE TODAY 6-8PM, TUESDAY JUNE 25***Welcome to this charming bungalow, perfectly situated on a MASSIVE 60’ x 120’ CORNER LOT in a picturesque 1950’s neighborhood. This delightful home is surrounded by mature trees, established schools, and beautiful parks, making it an ideal location for families, investors, and developers alike. With easy access to downtown, you’ll enjoy the best of both worlds: serene suburban living with urban conveniences just minutes away. Inside you’ll find a spacious 3-bedroom, 1 bathroom layout on the main level with original hardwood flooring and spacious open-concept living and dining area. Basement features 2 additional bedrooms, rec room, bathroom, and ample storage space. The property also includes a back alley with an oversized single garage and two additional parking pad areas, offering plenty of parking and storage options. Don’t miss out on this fantastic opportunity to own a home with incredible potential in a sought-after neighborhood. Schedule your viewing today!
Location
Province AB
County Calgary
Area Cal Zone N
Zoning R-C1
Direction N
Rooms
Basement Finished, Full
Interior
Interior Features See Remarks
Heating Forced Air, Natural Gas
Cooling None
Flooring Carpet, Hardwood, Tile
Appliance Electric Oven, Refrigerator
Laundry In Basement
Exterior
Garage Additional Parking, Oversized, Single Garage Detached
Garage Spaces 1.0
Garage Description Additional Parking, Oversized, Single Garage Detached
Fence Partial
Community Features Park, Playground, Schools Nearby, Shopping Nearby, Walking/Bike Paths
Roof Type Asphalt Shingle
Porch None
Lot Frontage 59.98
Parking Type Additional Parking, Oversized, Single Garage Detached
Total Parking Spaces 4
Building
Lot Description Back Lane, Back Yard, Corner Lot, Front Yard, Level, Many Trees, Private, Rectangular Lot
Foundation Poured Concrete
Architectural Style Bungalow
Level or Stories One
Structure Type Vinyl Siding,Wood Frame
Others
Restrictions None Known
Tax ID 91191844
Ownership Private
Read Less Info
Want to know what your home might be worth? Contact us for a FREE valuation!

Our team is ready to help you sell your home for the highest possible price ASAP
GET MORE INFORMATION




