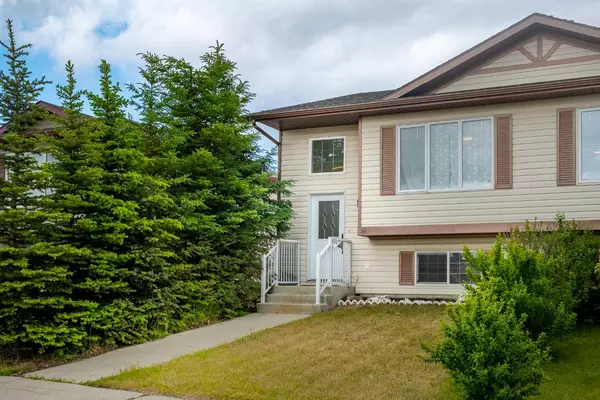For more information regarding the value of a property, please contact us for a free consultation.
Key Details
Sold Price $415,000
Property Type Townhouse
Sub Type Row/Townhouse
Listing Status Sold
Purchase Type For Sale
Square Footage 835 sqft
Price per Sqft $497
Subdivision Westmount_Strathmore
MLS® Listing ID A2143931
Sold Date 06/26/24
Style Bi-Level
Bedrooms 3
Full Baths 2
Originating Board Calgary
Year Built 2003
Annual Tax Amount $2,394
Tax Year 2024
Lot Size 3,982 Sqft
Acres 0.09
Property Description
NO CONDO FEES! This charming END-UNIT bilevel home has had many updates over the last several years. The main floor immediately greets you with the fully renovated custom kitchen (installed May 2022) which features elegant soft close cabinets/drawers and sleek stainless-steel appliances. Classy, engineered hardwood spans throughout most of the home (installed Nov 2022) which also compliments the updated trim and paint (done 2022). Upstairs holds the 2 well sized bedrooms including the primary bedroom, and a renovated 4pc bathroom done with porcelain tile flooring (Feb 2022). Off the dining room leads you through the back sliding door to the private deck, big enough for a BBQ, that also leads to the fenced backyard. There is a single car garage and RV/trailer parking with alley access in the back. The lower level of the home is fully finished, featuring a decent sized bedroom and another 4pc bathroom (renovated June 2024). The lower level is naturally bright and spacious, with a large utility/laundry room, a rec room/family room, and another small storage room. BONUSES are the additional updates done such as the BRAND NEW high-efficiency furnace AND hot water tank AND humidifier in Nov 2023, new light fixtures in 2022, and new paint + skirting for the deck this year. No condo fees. End unit. Fenced yard. Garage. RV parking. 3 bedrooms and 2 FULL bath.
Location
Province AB
County Wheatland County
Zoning R3
Direction W
Rooms
Basement Finished, Full
Interior
Interior Features Ceiling Fan(s), Laminate Counters, No Smoking Home, Open Floorplan
Heating High Efficiency, Forced Air
Cooling None
Flooring Hardwood, Tile, Vinyl
Appliance Dishwasher, Electric Range, Garage Control(s), Microwave Hood Fan, Refrigerator, Washer/Dryer
Laundry In Basement, Laundry Room
Exterior
Garage Additional Parking, Alley Access, Garage Door Opener, Garage Faces Rear, On Street, Parking Pad, RV Access/Parking, Single Garage Detached
Garage Spaces 1.0
Garage Description Additional Parking, Alley Access, Garage Door Opener, Garage Faces Rear, On Street, Parking Pad, RV Access/Parking, Single Garage Detached
Fence Fenced
Community Features None
Roof Type Asphalt Shingle
Porch Deck
Lot Frontage 30.97
Parking Type Additional Parking, Alley Access, Garage Door Opener, Garage Faces Rear, On Street, Parking Pad, RV Access/Parking, Single Garage Detached
Total Parking Spaces 2
Building
Lot Description Back Lane, Back Yard
Foundation Poured Concrete
Architectural Style Bi-Level
Level or Stories Bi-Level
Structure Type Vinyl Siding,Wood Frame
Others
Restrictions Easement Registered On Title,Utility Right Of Way
Tax ID 92479427
Ownership Private
Read Less Info
Want to know what your home might be worth? Contact us for a FREE valuation!

Our team is ready to help you sell your home for the highest possible price ASAP
GET MORE INFORMATION




