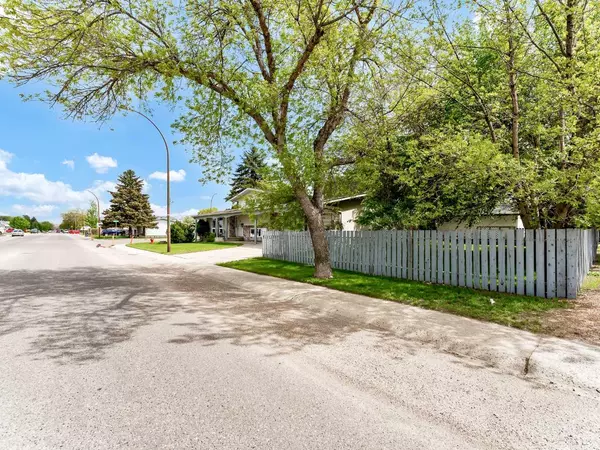For more information regarding the value of a property, please contact us for a free consultation.
Key Details
Sold Price $330,000
Property Type Single Family Home
Sub Type Detached
Listing Status Sold
Purchase Type For Sale
Square Footage 1,158 sqft
Price per Sqft $284
Subdivision Northeast Crescent Heights
MLS® Listing ID A2133987
Sold Date 06/19/24
Style 4 Level Split
Bedrooms 3
Full Baths 2
Half Baths 1
Originating Board Medicine Hat
Year Built 1975
Annual Tax Amount $2,612
Tax Year 2023
Lot Size 7,670 Sqft
Acres 0.18
Property Description
Welcome to this gorgeous four -level split home comprised of 2+1 bedrooms plus a study, double garage, and many other spaces. When you walk in you get an open view straight through to the other end of the house which exits into the backyard. On your left, you come to the main living room and then walk through to the dining room which connects to the open kitchen and sliding doors to the backyard. Upstairs you find two large bedrooms, a 4 piece bathroom as well as an en-suite 2 piece in the primary bedroom. The first level below grade has a study (den), a living space and a 4 piece bathroom, and in the second level below grade you will find the furnace room , another bedroom and a large open space with a ping pong table in it. The front of the house is North facing offering good sunlight throughout the day. Furnace was installed 2006, Shingles 2007, Air conditioning 2008, Hot water tank 2019, double glazed windows installed in 2007 (aside from two in the basement which are original)
Location
Province AB
County Medicine Hat
Zoning R-LD
Direction N
Rooms
Basement Finished, Full
Interior
Interior Features No Smoking Home, Open Floorplan
Heating Forced Air
Cooling Central Air
Flooring Carpet, Ceramic Tile, Hardwood, Laminate
Appliance Central Air Conditioner, Refrigerator, Stove(s), Washer/Dryer
Laundry In Basement
Exterior
Garage Double Garage Attached
Garage Spaces 2.0
Garage Description Double Garage Attached
Fence Partial
Community Features None
Roof Type Asphalt Shingle
Porch Front Porch
Lot Frontage 130.0
Parking Type Double Garage Attached
Total Parking Spaces 4
Building
Lot Description Back Yard, Lawn, Low Maintenance Landscape
Foundation Poured Concrete
Architectural Style 4 Level Split
Level or Stories 4 Level Split
Structure Type Composite Siding,Stone
Others
Restrictions None Known
Tax ID 83504506
Ownership Private
Read Less Info
Want to know what your home might be worth? Contact us for a FREE valuation!

Our team is ready to help you sell your home for the highest possible price ASAP
GET MORE INFORMATION




