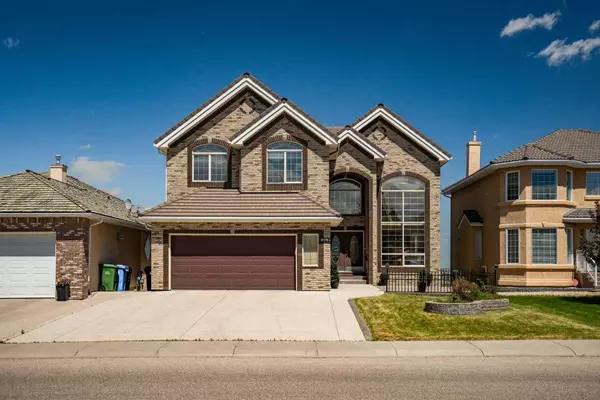For more information regarding the value of a property, please contact us for a free consultation.
Key Details
Sold Price $1,361,800
Property Type Single Family Home
Sub Type Detached
Listing Status Sold
Purchase Type For Sale
Square Footage 3,002 sqft
Price per Sqft $453
Subdivision Hamptons
MLS® Listing ID A2140692
Sold Date 06/17/24
Style 2 Storey
Bedrooms 4
Full Baths 3
Half Baths 1
HOA Fees $17/ann
HOA Y/N 1
Originating Board Calgary
Year Built 2000
Annual Tax Amount $7,653
Tax Year 2024
Lot Size 5,511 Sqft
Acres 0.13
Property Description
In the desirable Hamptons community. Discover this beautiful two-story walkout basement home, offering over 4,100 sq ft of living space and perched on an upper hill with stunning valley views. Imagine watching the aurora lights from your own living room.
The main floor features 18-foot ceilings in the living and family rooms, a formal dining room, a den with a custom-built desk, and a kitchen with custom cabinets, granite countertops, and smart appliances. The custom curved staircase leads to the upper floor, which includes a spacious master ensuite with a private balcony, two additional bedrooms, a shared bathroom, and an open study space.
The fully developed walkout basement has one bedroom, one bathroom, and a large open area perfect for a media or entertainment room. With natural light from large windows and skylights, an A/C cooling system for summer, and in-floor heating in the basement for winter, this home provides year-round comfort. Located in a great school zone and close to shopping, this property offers unbeatable convenience. Don’t miss your chance to view this amazing home!
Location
Province AB
County Calgary
Area Cal Zone Nw
Zoning R-C1
Direction S
Rooms
Basement Finished, Full
Interior
Interior Features Bar, Ceiling Fan(s), Double Vanity, French Door, Granite Counters, High Ceilings, Kitchen Island, No Animal Home, Open Floorplan, Pantry, Skylight(s)
Heating Forced Air
Cooling Central Air
Flooring Carpet, Ceramic Tile, Hardwood
Fireplaces Number 2
Fireplaces Type Decorative, Gas, Three-Sided
Appliance Central Air Conditioner, Dishwasher, Electric Stove, Garage Control(s), Garburator, Microwave Hood Fan, Refrigerator, Washer/Dryer, Window Coverings
Laundry Laundry Room, Main Level, Sink
Exterior
Garage Double Garage Attached
Garage Spaces 2.0
Garage Description Double Garage Attached
Fence Fenced
Community Features Golf, Park, Playground, Schools Nearby, Shopping Nearby, Sidewalks, Street Lights
Amenities Available Other
Roof Type Clay Tile
Porch Balcony(s), Deck, Patio
Lot Frontage 14.63
Parking Type Double Garage Attached
Total Parking Spaces 4
Building
Lot Description Back Yard, Backs on to Park/Green Space, Close to Clubhouse, Lawn, Low Maintenance Landscape, No Neighbours Behind, Landscaped, Underground Sprinklers, Rectangular Lot, Views
Foundation Poured Concrete
Architectural Style 2 Storey
Level or Stories Two
Structure Type Brick,Manufactured Floor Joist,Stucco,Wood Frame
Others
Restrictions None Known
Tax ID 91289116
Ownership Private
Read Less Info
Want to know what your home might be worth? Contact us for a FREE valuation!

Our team is ready to help you sell your home for the highest possible price ASAP
GET MORE INFORMATION




